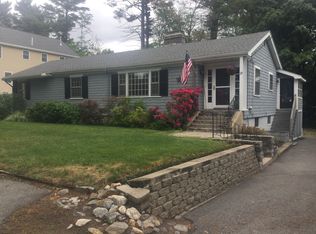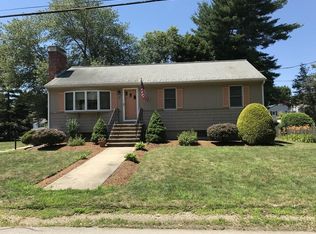Sold for $575,000
$575,000
5 Linda Rd, Wilmington, MA 01887
3beds
1,016sqft
Single Family Residence
Built in 1960
10,454 Square Feet Lot
$636,700 Zestimate®
$566/sqft
$3,470 Estimated rent
Home value
$636,700
$605,000 - $669,000
$3,470/mo
Zestimate® history
Loading...
Owner options
Explore your selling options
What's special
Discover this delightful 3-bedroom, 1-bath ranch-style home, perfectly situated on a corner level in the highly desirable Wilmington neighborhood. This well-maintained home boasts hardwood floors throughout, creating a cozy and inviting atmosphere for you and your company. The open floor plan seamlessly connects the living room, kitchen and dining room providing ample space for entertaining and relaxation. The generously-sized bedrooms offer ample space with hardwood under the carpets while the full bathroom has been immaculately kept. A spacious basement with laundry area and unfinished space with future framed bathroom provides a blank canvas to create additional living space. The three-season porch overlooks the expansive yard, offering plenty of space to play and garden. With easy access to Rt. 93, this is a perfect opportunity for one-level living with the potential to expand. Don't miss out on this charming home!
Zillow last checked: 8 hours ago
Listing updated: May 18, 2023 at 07:24am
Listed by:
Kimberly Zecher 781-844-8666,
Compass 978-248-8081
Bought with:
Suzanne Romvos
Bentley's
Source: MLS PIN,MLS#: 73098380
Facts & features
Interior
Bedrooms & bathrooms
- Bedrooms: 3
- Bathrooms: 1
- Full bathrooms: 1
Primary bedroom
- Features: Closet, Flooring - Hardwood, Flooring - Wall to Wall Carpet
- Level: First
Bedroom 2
- Features: Closet, Flooring - Hardwood, Flooring - Wall to Wall Carpet
- Level: First
Bedroom 3
- Features: Closet, Flooring - Hardwood
- Level: First
Bathroom 1
- Features: Bathroom - Full, Bathroom - With Tub & Shower, Flooring - Stone/Ceramic Tile
- Level: First
Kitchen
- Features: Flooring - Stone/Ceramic Tile, Open Floorplan
- Level: First
Living room
- Features: Flooring - Hardwood, Window(s) - Picture
- Level: First
Heating
- Forced Air, Oil
Cooling
- Central Air
Appliances
- Included: Electric Water Heater, Range, Dishwasher, Refrigerator, Washer, Dryer
- Laundry: In Basement, Electric Dryer Hookup
Features
- Flooring: Tile, Carpet, Hardwood
- Windows: Insulated Windows
- Basement: Full,Unfinished
- Number of fireplaces: 1
Interior area
- Total structure area: 1,016
- Total interior livable area: 1,016 sqft
Property
Parking
- Total spaces: 2
- Parking features: Paved Drive, Off Street
- Uncovered spaces: 2
Features
- Patio & porch: Screened
- Exterior features: Porch - Screened
Lot
- Size: 10,454 sqft
- Features: Corner Lot, Level
Details
- Foundation area: 0
- Parcel number: M:0088 L:0000 P:0079,889394
- Zoning: RA
Construction
Type & style
- Home type: SingleFamily
- Architectural style: Ranch
- Property subtype: Single Family Residence
Materials
- Frame
- Foundation: Concrete Perimeter, Block
- Roof: Shingle
Condition
- Year built: 1960
Utilities & green energy
- Electric: 200+ Amp Service
- Sewer: Private Sewer
- Water: Public
- Utilities for property: for Electric Range, for Electric Dryer
Community & neighborhood
Community
- Community features: Public Transportation, Shopping, Tennis Court(s), Park, Medical Facility, Highway Access, House of Worship, Public School, T-Station
Location
- Region: Wilmington
Price history
| Date | Event | Price |
|---|---|---|
| 5/17/2023 | Sold | $575,000+8.5%$566/sqft |
Source: MLS PIN #73098380 Report a problem | ||
| 4/19/2023 | Contingent | $529,900$522/sqft |
Source: MLS PIN #73098380 Report a problem | ||
| 4/13/2023 | Listed for sale | $529,900+72.6%$522/sqft |
Source: MLS PIN #73098380 Report a problem | ||
| 12/2/2003 | Sold | $307,000$302/sqft |
Source: Public Record Report a problem | ||
Public tax history
| Year | Property taxes | Tax assessment |
|---|---|---|
| 2025 | $6,055 +3.7% | $528,800 +3.5% |
| 2024 | $5,841 +3.4% | $511,000 +8% |
| 2023 | $5,650 +5.8% | $473,200 +15.5% |
Find assessor info on the county website
Neighborhood: 01887
Nearby schools
GreatSchools rating
- 7/10Woburn Street Elementary SchoolGrades: K-3Distance: 0.3 mi
- 6/10Wilmington Middle SchoolGrades: 6-8Distance: 2.3 mi
- 7/10Wilmington High SchoolGrades: 9-12Distance: 1.2 mi
Schools provided by the listing agent
- Elementary: Woburn St Sch
- Middle: Wilm Middle
- High: Wilm Hs
Source: MLS PIN. This data may not be complete. We recommend contacting the local school district to confirm school assignments for this home.
Get a cash offer in 3 minutes
Find out how much your home could sell for in as little as 3 minutes with a no-obligation cash offer.
Estimated market value$636,700
Get a cash offer in 3 minutes
Find out how much your home could sell for in as little as 3 minutes with a no-obligation cash offer.
Estimated market value
$636,700

