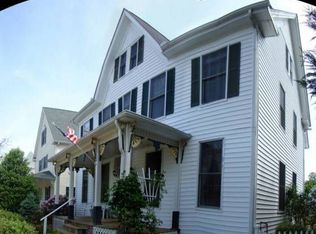Short Sale Lots of Space Bonus Room ( Over Garage) ,Patio, Fenced Yard and A/C Unit 2 Years Old Makes 3RD Party Approval Worth Waiting For Short Sale Process Already Started Only One Lender Pool and Hot Tub Do Not Convey
This property is off market, which means it's not currently listed for sale or rent on Zillow. This may be different from what's available on other websites or public sources.
