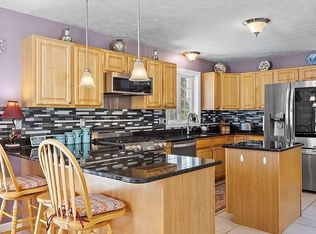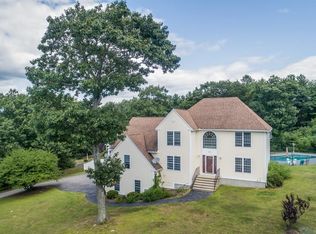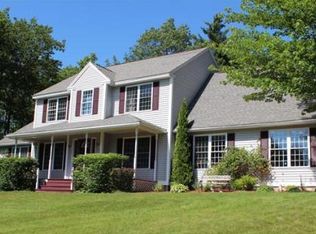Sold for $520,000
$520,000
5 Loon Rd, Winchendon, MA 01475
4beds
2,182sqft
Single Family Residence
Built in 2001
1.64 Acres Lot
$590,900 Zestimate®
$238/sqft
$3,605 Estimated rent
Home value
$590,900
$561,000 - $620,000
$3,605/mo
Zestimate® history
Loading...
Owner options
Explore your selling options
What's special
5 Loon Road is a lovely 4 Bedroom, 2.5 Bath expanded cape style home set privately on 1.64 acres, yet within an established neighborhood. Open concept Kitchen/Living Area with large Island, Breakfast Nook, Pantry and propane fireplace. Hardwood and tile throughout. Dining Room with French Doors, and a first floor Bedroom! Three more Bedrooms on the second floor include a Primary Bedroom with en suite Bath, oversized Tile Shower and 2 closets. Bonus private second floor Office. Mature landscaping and Farmers Porch with mahogany flooring make for great curb appeal, and a Screen Room with wood inlay ceiling, recessed lights and ceiling fan overlooks a level backyard with cleared and wooded areas. Large walk out basement with workshop area and extensive shelving has wide double doors for easy access. Storage Shed, Municipal Water/Sewer, Buderus boiler, and generator connection. Conveniently located near Routes 140/12. First showings: Open Houses–Saturday 5/6, 1-3pm and Sunday 5/7, 11am-1pm
Zillow last checked: 8 hours ago
Listing updated: June 28, 2023 at 03:42pm
Listed by:
Jennifer Shenk 978-870-9260,
Keller Williams Realty North Central 978-840-9000
Bought with:
Laura Rice
EXIT New Options Real Estate
Source: MLS PIN,MLS#: 73106570
Facts & features
Interior
Bedrooms & bathrooms
- Bedrooms: 4
- Bathrooms: 3
- Full bathrooms: 2
- 1/2 bathrooms: 1
Primary bedroom
- Features: Bathroom - Full, Bathroom - Double Vanity/Sink, Ceiling Fan(s), Flooring - Hardwood, Closet - Double
- Level: Second
Bedroom 2
- Features: Ceiling Fan(s), Closet, Flooring - Hardwood
- Level: Second
Bedroom 3
- Features: Ceiling Fan(s), Closet, Flooring - Hardwood
- Level: Second
Bedroom 4
- Features: Closet, Flooring - Hardwood
- Level: First
Primary bathroom
- Features: Yes
Bathroom 1
- Features: Bathroom - Half, Flooring - Stone/Ceramic Tile
- Level: First
Bathroom 2
- Features: Bathroom - Full, Bathroom - Tiled With Shower Stall, Closet, Flooring - Stone/Ceramic Tile, Countertops - Stone/Granite/Solid
- Level: Second
Bathroom 3
- Features: Bathroom - Full, Bathroom - With Tub & Shower, Flooring - Stone/Ceramic Tile, Countertops - Stone/Granite/Solid
- Level: Second
Dining room
- Features: Flooring - Hardwood, French Doors
- Level: First
Kitchen
- Features: Flooring - Stone/Ceramic Tile, Pantry, Countertops - Stone/Granite/Solid, Kitchen Island, Breakfast Bar / Nook, Exterior Access, Open Floorplan, Gas Stove
- Level: First
Living room
- Features: Flooring - Hardwood, Open Floorplan
- Level: First
Office
- Features: Ceiling Fan(s), Flooring - Wall to Wall Carpet
- Level: Second
Heating
- Baseboard, Oil, Leased Propane Tank
Cooling
- None
Appliances
- Included: Range, Dishwasher, Disposal, Microwave, Refrigerator, Washer, Dryer
- Laundry: Flooring - Stone/Ceramic Tile, Electric Dryer Hookup, Washer Hookup, First Floor
Features
- Ceiling Fan(s), Office
- Flooring: Tile, Carpet, Hardwood, Flooring - Wall to Wall Carpet
- Doors: French Doors
- Windows: Insulated Windows
- Basement: Full,Walk-Out Access,Interior Entry
- Number of fireplaces: 1
- Fireplace features: Living Room
Interior area
- Total structure area: 2,182
- Total interior livable area: 2,182 sqft
Property
Parking
- Total spaces: 6
- Parking features: Attached, Garage Door Opener, Off Street, Paved
- Attached garage spaces: 2
- Uncovered spaces: 4
Features
- Patio & porch: Porch, Screened
- Exterior features: Porch, Porch - Screened, Rain Gutters
- Waterfront features: 1 to 2 Mile To Beach
Lot
- Size: 1.64 Acres
- Features: Cul-De-Sac, Gentle Sloping, Level
Details
- Parcel number: M:8A3 B:0 L:39,3495570
- Zoning: R3
Construction
Type & style
- Home type: SingleFamily
- Architectural style: Cape
- Property subtype: Single Family Residence
Materials
- Frame
- Foundation: Concrete Perimeter
- Roof: Shingle
Condition
- Year built: 2001
Utilities & green energy
- Electric: 200+ Amp Service, Generator Connection
- Sewer: Public Sewer
- Water: Public
- Utilities for property: for Gas Range, for Electric Dryer, Washer Hookup, Generator Connection
Green energy
- Energy efficient items: Thermostat
Community & neighborhood
Community
- Community features: Walk/Jog Trails, Golf, Bike Path, Conservation Area, Highway Access, Private School
Location
- Region: Winchendon
Other
Other facts
- Road surface type: Paved
Price history
| Date | Event | Price |
|---|---|---|
| 6/13/2023 | Sold | $520,000+4%$238/sqft |
Source: MLS PIN #73106570 Report a problem | ||
| 5/3/2023 | Listed for sale | $499,900+44.9%$229/sqft |
Source: MLS PIN #73106570 Report a problem | ||
| 6/29/2018 | Sold | $345,000-6.5%$158/sqft |
Source: Public Record Report a problem | ||
| 4/24/2018 | Listed for sale | $369,000$169/sqft |
Source: Hearne Realty Group #72304980 Report a problem | ||
| 4/17/2018 | Pending sale | $369,000$169/sqft |
Source: Hearne Realty Group #72304980 Report a problem | ||
Public tax history
| Year | Property taxes | Tax assessment |
|---|---|---|
| 2025 | $6,702 +1.8% | $570,400 +8.6% |
| 2024 | $6,585 +1.4% | $525,100 +8.4% |
| 2023 | $6,491 +20.4% | $484,400 +35.8% |
Find assessor info on the county website
Neighborhood: 01475
Nearby schools
GreatSchools rating
- 2/10Toy Town Elementary SchoolGrades: 3-5Distance: 1.5 mi
- 4/10Murdock Middle SchoolGrades: 6-8Distance: 2.3 mi
- 3/10Murdock High SchoolGrades: 9-12Distance: 2.3 mi
Schools provided by the listing agent
- Elementary: Toy Town Elem
- Middle: Murdock Middle
- High: Murdock Hs
Source: MLS PIN. This data may not be complete. We recommend contacting the local school district to confirm school assignments for this home.
Get a cash offer in 3 minutes
Find out how much your home could sell for in as little as 3 minutes with a no-obligation cash offer.
Estimated market value$590,900
Get a cash offer in 3 minutes
Find out how much your home could sell for in as little as 3 minutes with a no-obligation cash offer.
Estimated market value
$590,900


