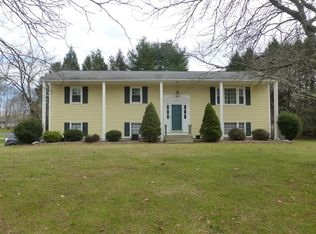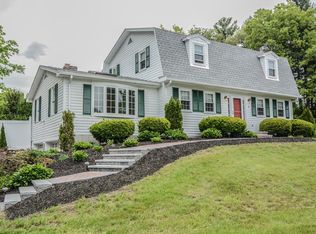Sold for $950,000
$950,000
5 Mallard Rd, Acton, MA 01720
4beds
3,011sqft
Single Family Residence
Built in 1973
0.48 Acres Lot
$957,300 Zestimate®
$316/sqft
$3,894 Estimated rent
Home value
$957,300
$890,000 - $1.03M
$3,894/mo
Zestimate® history
Loading...
Owner options
Explore your selling options
What's special
Welcome to this inviting 4 bed, 2.5 bath contemporary split-level home boasting a chef’s kitchen with custom cabinetry, stainless steel appliances and a 6-burner Viking gas stove & vent hood, perfect for entertaining and large family gatherings. Features an open floor plan with a spacious dining area w/cathedral ceiling, back yard views, side deck and formal living room. Three large bedrms on upper level includes Master/bath and cedar closet. Relax in the lower level with a large family rm bonus area with a cozy fireplace, half bath, with access to outdoor space. The 4th bedroom or office is private with high ceiling and double closet. A dedicated laundry room with custom cabinetry and one-car garage complete this level. Hardwood flooring, 3 fireplaces (2 wood, 1 gas) w/oversized entry. Enjoy a large fenced yard and an ideal location just a short stroll to West Acton Village, top-rated AB schools, restaurants & shops. A perfect blend of space, style, and very desirable location.
Zillow last checked: 8 hours ago
Listing updated: August 13, 2025 at 11:58am
Listed by:
Donna Sides 978-844-1474,
Keller Williams Realty Boston Northwest 978-369-5775
Bought with:
Aimee Siers
Berkshire Hathaway HomeServices Commonwealth Real Estate
Source: MLS PIN,MLS#: 73405261
Facts & features
Interior
Bedrooms & bathrooms
- Bedrooms: 4
- Bathrooms: 3
- Full bathrooms: 2
- 1/2 bathrooms: 1
Primary bedroom
- Features: Bathroom - 3/4, Cedar Closet(s), Flooring - Hardwood, Closet - Double
- Level: Second
- Area: 216
- Dimensions: 18 x 12
Bedroom 2
- Features: Flooring - Hardwood, Closet - Double
- Level: Second
- Area: 180
- Dimensions: 12 x 15
Bedroom 3
- Features: Flooring - Hardwood, Closet - Double
- Level: Second
- Area: 156
- Dimensions: 13 x 12
Bedroom 4
- Features: Flooring - Vinyl, Lighting - Overhead, Closet - Double
- Level: First
- Area: 216
- Dimensions: 18 x 12
Primary bathroom
- Features: Yes
Bathroom 1
- Features: Bathroom - Half, Flooring - Vinyl, Lighting - Sconce
- Level: First
- Area: 30
- Dimensions: 5 x 6
Bathroom 2
- Features: Bathroom - Full, Bathroom - Tiled With Tub & Shower, Ceiling Fan(s), Flooring - Stone/Ceramic Tile, Jacuzzi / Whirlpool Soaking Tub, Lighting - Sconce, Lighting - Overhead
- Level: Second
- Area: 90
- Dimensions: 6 x 15
Bathroom 3
- Features: Bathroom - With Shower Stall, Flooring - Stone/Ceramic Tile, Lighting - Sconce
- Level: Second
- Area: 45
- Dimensions: 5 x 9
Dining room
- Features: Cathedral Ceiling(s), Ceiling Fan(s), Flooring - Stone/Ceramic Tile, Balcony / Deck, High Speed Internet Hookup, Recessed Lighting, Lighting - Overhead
- Level: Second
- Area: 238
- Dimensions: 17 x 14
Family room
- Features: Flooring - Wall to Wall Carpet, Exterior Access, Recessed Lighting, Slider
- Level: First
- Area: 575
- Dimensions: 23 x 25
Kitchen
- Features: Flooring - Hardwood, Pantry, Countertops - Stone/Granite/Solid, Cabinets - Upgraded, Recessed Lighting, Remodeled, Stainless Steel Appliances, Gas Stove, Peninsula, Lighting - Pendant
- Level: Second
- Area: 300
- Dimensions: 25 x 12
Living room
- Features: Flooring - Hardwood, Window(s) - Bay/Bow/Box
- Level: Second
- Area: 300
- Dimensions: 20 x 15
Heating
- Baseboard, Natural Gas
Cooling
- None
Appliances
- Included: Gas Water Heater, Range, Oven, Dishwasher, Trash Compactor, Microwave, Refrigerator, Washer, Dryer
- Laundry: Closet/Cabinets - Custom Built, Flooring - Vinyl, Lighting - Overhead, First Floor, Gas Dryer Hookup, Washer Hookup
Features
- Internet Available - Broadband
- Flooring: Tile, Vinyl, Carpet, Hardwood
- Windows: Insulated Windows, Screens
- Basement: Full,Finished,Walk-Out Access,Garage Access
- Number of fireplaces: 3
- Fireplace features: Dining Room, Family Room, Living Room
Interior area
- Total structure area: 3,011
- Total interior livable area: 3,011 sqft
- Finished area above ground: 1,910
- Finished area below ground: 1,101
Property
Parking
- Total spaces: 4
- Parking features: Attached, Garage Door Opener, Paved Drive, Off Street, Paved
- Attached garage spaces: 1
- Uncovered spaces: 3
Accessibility
- Accessibility features: No
Features
- Patio & porch: Deck - Composite, Covered
- Exterior features: Deck - Composite, Covered Patio/Deck, Rain Gutters, Screens, Stone Wall
- Fencing: Fenced/Enclosed
Lot
- Size: 0.48 Acres
Details
- Parcel number: M:00F2 B:0128 L:0009,309528
- Zoning: R-2
Construction
Type & style
- Home type: SingleFamily
- Architectural style: Contemporary,Raised Ranch
- Property subtype: Single Family Residence
Materials
- Frame
- Foundation: Concrete Perimeter
- Roof: Shingle
Condition
- Year built: 1973
Utilities & green energy
- Electric: Other (See Remarks)
- Sewer: Private Sewer
- Water: Public
- Utilities for property: for Gas Range, for Electric Oven, for Gas Dryer, Washer Hookup
Community & neighborhood
Community
- Community features: Public Transportation, Shopping, Park, Walk/Jog Trails, Golf, Medical Facility, Bike Path, Conservation Area, Highway Access, House of Worship, Public School, T-Station
Location
- Region: Acton
- Subdivision: West Acton
Other
Other facts
- Listing terms: Contract
Price history
| Date | Event | Price |
|---|---|---|
| 8/13/2025 | Sold | $950,000+10.6%$316/sqft |
Source: MLS PIN #73405261 Report a problem | ||
| 7/21/2025 | Contingent | $859,000$285/sqft |
Source: MLS PIN #73405261 Report a problem | ||
| 7/16/2025 | Listed for sale | $859,000+230.4%$285/sqft |
Source: MLS PIN #73405261 Report a problem | ||
| 7/27/1998 | Sold | $260,000$86/sqft |
Source: Public Record Report a problem | ||
Public tax history
| Year | Property taxes | Tax assessment |
|---|---|---|
| 2025 | $12,957 +6% | $755,500 +3% |
| 2024 | $12,229 +1.6% | $733,600 +7% |
| 2023 | $12,036 +3.2% | $685,400 +14.3% |
Find assessor info on the county website
Neighborhood: 01720
Nearby schools
GreatSchools rating
- 6/10Merriam SchoolGrades: K-6Distance: 0.5 mi
- 9/10Raymond J Grey Junior High SchoolGrades: 7-8Distance: 0.3 mi
- 9/10Acton-Boxborough Regional High SchoolGrades: 9-12Distance: 0.4 mi
Schools provided by the listing agent
- Middle: Rj Grey
- High: Abrhs
Source: MLS PIN. This data may not be complete. We recommend contacting the local school district to confirm school assignments for this home.
Get a cash offer in 3 minutes
Find out how much your home could sell for in as little as 3 minutes with a no-obligation cash offer.
Estimated market value$957,300
Get a cash offer in 3 minutes
Find out how much your home could sell for in as little as 3 minutes with a no-obligation cash offer.
Estimated market value
$957,300

