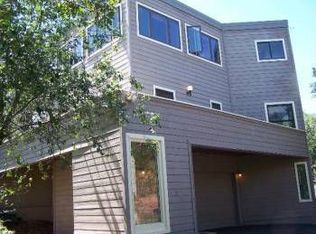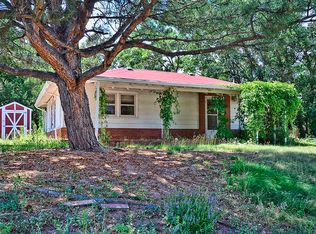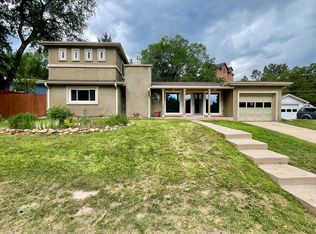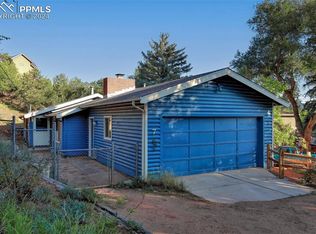Sold for $737,500
$737,500
5 Marbeck Rd, Manitou Springs, CO 80829
3beds
2,390sqft
Single Family Residence
Built in 2002
8,812.19 Square Feet Lot
$725,700 Zestimate®
$309/sqft
$3,330 Estimated rent
Home value
$725,700
$689,000 - $762,000
$3,330/mo
Zestimate® history
Loading...
Owner options
Explore your selling options
What's special
You won't believe the spectacular views of Garden of the Gods, Pikes Peak, and the surrounding mountains from this unique Manitou Springs home! The custom kitchen is one year old. Beautiful white oak floors throughout the main level Great Room, which also has a gas fireplace and a deck with a waterfall off the dining area. The Primary Bedroom includes an incredible updated ensuite bathroom with large walk-in shower, Euro-style vanity, and corner window with Garden of the Gods view. Check out the adjoining "Soaking Room" (listed as Other Room above) with inviting clawfoot tub! The other two bedrooms upstairs both connect to a shared full bathroom. Downstairs is a Family Room with Office area and a 3/4 bathroom, a gas heating stove, and a door to the backyard. The backyard includes a spacious composite deck with large hot tub, deer-proof enclosed vegetable garden beds, and beautiful perennial landscaping. This property is close to schools, trails and open space and is truly one-of-a-kind!
Zillow last checked: 8 hours ago
Listing updated: June 23, 2023 at 07:05am
Listed by:
Rachel Buller GRI MRP PPRES PSA SRES 719-238-2979,
Manitou Springs Real Estate LLC,
Skye Lewis PSA 719-439-6316
Bought with:
Skye Lewis PSA
Manitou Springs Real Estate LLC
Source: Pikes Peak MLS,MLS#: 8594827
Facts & features
Interior
Bedrooms & bathrooms
- Bedrooms: 3
- Bathrooms: 4
- Full bathrooms: 3
- 1/2 bathrooms: 1
Basement
- Area: 637
Heating
- Forced Air, Natural Gas
Cooling
- Ceiling Fan(s)
Appliances
- Included: Dishwasher, Dryer, Gas in Kitchen, Refrigerator, Washer
- Laundry: Upper Level
Features
- Great Room, High Speed Internet
- Flooring: Carpet, Tile, Wood
- Basement: Full,Partially Finished
- Number of fireplaces: 2
- Fireplace features: Basement, Gas, Masonry, Two
Interior area
- Total structure area: 2,390
- Total interior livable area: 2,390 sqft
- Finished area above ground: 1,753
- Finished area below ground: 637
Property
Parking
- Total spaces: 2
- Parking features: Attached, Even with Main Level, Concrete Driveway
- Attached garage spaces: 2
Features
- Levels: Two
- Stories: 2
- Patio & porch: Composite
- Has spa: Yes
- Spa features: Hot Tub/Spa
- Has view: Yes
- View description: Mountain(s), View of Pikes Peak, View of Rock Formations
Lot
- Size: 8,812 sqft
- Features: Sloped, Hiking Trail, Near Schools, Landscaped
Details
- Parcel number: 7409204012
Construction
Type & style
- Home type: SingleFamily
- Property subtype: Single Family Residence
Materials
- Stucco
- Foundation: Walk Out
- Roof: Composite Shingle
Condition
- Existing Home
- New construction: No
- Year built: 2002
Details
- Builder name: J & F MCGEE CONSTRUCTION
Utilities & green energy
- Water: Municipal
- Utilities for property: Natural Gas Connected
Community & neighborhood
Location
- Region: Manitou Springs
Other
Other facts
- Listing terms: Cash,Conventional,VA Loan
Price history
| Date | Event | Price |
|---|---|---|
| 6/23/2023 | Sold | $737,500-1.3%$309/sqft |
Source: | ||
| 5/24/2023 | Contingent | $747,500$313/sqft |
Source: | ||
| 5/19/2023 | Listed for sale | $747,500+182.1%$313/sqft |
Source: | ||
| 10/11/2002 | Sold | $265,000$111/sqft |
Source: Public Record Report a problem | ||
Public tax history
| Year | Property taxes | Tax assessment |
|---|---|---|
| 2024 | $2,852 +9.5% | $45,300 |
| 2023 | $2,604 -4.1% | $45,300 +28.6% |
| 2022 | $2,715 | $35,230 -2.8% |
Find assessor info on the county website
Neighborhood: 80829
Nearby schools
GreatSchools rating
- 5/10Ute Pass Elementary SchoolGrades: PK-6Distance: 7 mi
- 6/10Manitou Springs Middle SchoolGrades: 6-8Distance: 0.5 mi
- 8/10Manitou Springs High SchoolGrades: 9-12Distance: 0.5 mi
Schools provided by the listing agent
- Elementary: Manitou Springs
- Middle: Manitou Springs
- High: Manitou Springs
- District: Manitou Springs-14
Source: Pikes Peak MLS. This data may not be complete. We recommend contacting the local school district to confirm school assignments for this home.
Get a cash offer in 3 minutes
Find out how much your home could sell for in as little as 3 minutes with a no-obligation cash offer.
Estimated market value$725,700
Get a cash offer in 3 minutes
Find out how much your home could sell for in as little as 3 minutes with a no-obligation cash offer.
Estimated market value
$725,700



