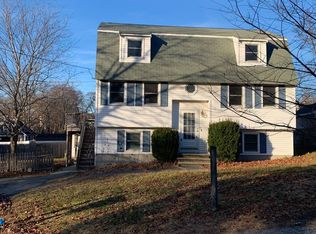Sold for $650,000
$650,000
5 Marion Rd, Billerica, MA 01821
3beds
2,724sqft
Single Family Residence
Built in 1989
8,642 Square Feet Lot
$649,200 Zestimate®
$239/sqft
$4,024 Estimated rent
Home value
$649,200
$597,000 - $701,000
$4,024/mo
Zestimate® history
Loading...
Owner options
Explore your selling options
What's special
Square footage galore in this lovely 3 Bedroom 2.5 Bath Split Gambrel with 3 finished levels located on a dead end street. Commuters take notice! Excellent proximity to major routes & located 1 mile from the MBTA train station. The 1st floor offers a huge front to back living room which flows into the kitchen & dining room. A full bath completes this level. Enjoy the outdoors on the deck off the kitchen. The bright & sunny 2nd floor provides a front to back primary bedroom, 2 additional bedrooms & a full bath. On the lower level, enjoy a large family room with a 1/2 bath. Lower level leads out to a patio & yard space. Consider the ADU potential here! AC by mini split located in the living room, master bedroom & family room. Newer windows & shed for storage. This home is full of potential & ready for your personal touches. This gem is truly move in ready which allows you to create your ultimate vision for this property over time. A quick closing is possible and preferred!
Zillow last checked: 8 hours ago
Listing updated: May 09, 2025 at 09:32am
Listed by:
Shelley Sainato 978-804-1398,
EXIT Premier Real Estate 781-270-4770
Bought with:
Cyndi Deshaies
Lamacchia Realty, Inc.
Source: MLS PIN,MLS#: 73357709
Facts & features
Interior
Bedrooms & bathrooms
- Bedrooms: 3
- Bathrooms: 3
- Full bathrooms: 2
- 1/2 bathrooms: 1
Primary bedroom
- Features: Flooring - Wall to Wall Carpet
- Level: Second
- Area: 212.88
- Dimensions: 19.5 x 10.92
Bedroom 2
- Features: Flooring - Wall to Wall Carpet
- Level: Second
- Area: 128.33
- Dimensions: 12.83 x 10
Bedroom 3
- Features: Flooring - Wall to Wall Carpet
- Level: Second
- Area: 118.15
- Dimensions: 13.25 x 8.92
Primary bathroom
- Features: No
Bathroom 1
- Features: Bathroom - Full, Flooring - Vinyl
- Level: First
- Area: 53.75
- Dimensions: 7.5 x 7.17
Bathroom 2
- Features: Bathroom - Full, Flooring - Vinyl
- Level: Second
- Area: 83.33
- Dimensions: 10 x 8.33
Bathroom 3
- Features: Bathroom - Half, Flooring - Vinyl
- Level: Basement
- Area: 28
- Dimensions: 6 x 4.67
Dining room
- Features: Flooring - Wood
- Level: First
- Area: 133.19
- Dimensions: 11.67 x 11.42
Family room
- Features: Flooring - Vinyl
- Level: Basement
- Area: 342.29
- Dimensions: 22.08 x 15.5
Kitchen
- Features: Flooring - Vinyl
- Level: First
- Area: 151.11
- Dimensions: 13.33 x 11.33
Living room
- Features: Flooring - Wall to Wall Carpet
- Level: First
- Area: 323.17
- Dimensions: 23.08 x 14
Heating
- Forced Air, Oil
Cooling
- Ductless
Appliances
- Included: Electric Water Heater, Water Heater, Range, Dishwasher, Refrigerator, Washer, Dryer
- Laundry: In Basement, Electric Dryer Hookup
Features
- Bonus Room
- Flooring: Wood, Vinyl, Carpet
- Windows: Insulated Windows
- Basement: Full,Partially Finished,Walk-Out Access
- Has fireplace: No
Interior area
- Total structure area: 2,724
- Total interior livable area: 2,724 sqft
- Finished area above ground: 1,908
- Finished area below ground: 816
Property
Parking
- Total spaces: 4
- Parking features: Paved Drive, Off Street, Paved
- Uncovered spaces: 4
Accessibility
- Accessibility features: No
Features
- Patio & porch: Deck, Patio
- Exterior features: Deck, Patio, Storage
Lot
- Size: 8,642 sqft
- Features: Cleared
Details
- Parcel number: M:0010 B:0250 L:0,365643
- Zoning: 0
Construction
Type & style
- Home type: SingleFamily
- Property subtype: Single Family Residence
Materials
- Frame
- Foundation: Concrete Perimeter
Condition
- Year built: 1989
Utilities & green energy
- Electric: 200+ Amp Service
- Sewer: Public Sewer
- Water: Public
- Utilities for property: for Electric Range, for Electric Dryer
Community & neighborhood
Community
- Community features: Public Transportation, Highway Access, Public School
Location
- Region: Billerica
Other
Other facts
- Road surface type: Paved
Price history
| Date | Event | Price |
|---|---|---|
| 5/9/2025 | Sold | $650,000-3.7%$239/sqft |
Source: MLS PIN #73357709 Report a problem | ||
| 4/29/2025 | Pending sale | $675,000$248/sqft |
Source: | ||
| 4/16/2025 | Contingent | $675,000$248/sqft |
Source: MLS PIN #73357709 Report a problem | ||
| 4/10/2025 | Listed for sale | $675,000+132.8%$248/sqft |
Source: MLS PIN #73357709 Report a problem | ||
| 2/28/2023 | Listing removed | -- |
Source: Zillow Rentals Report a problem | ||
Public tax history
| Year | Property taxes | Tax assessment |
|---|---|---|
| 2025 | $6,572 +2.3% | $578,000 +1.6% |
| 2024 | $6,424 +4.6% | $569,000 +10% |
| 2023 | $6,143 +9.9% | $517,500 +17% |
Find assessor info on the county website
Neighborhood: 01821
Nearby schools
GreatSchools rating
- 5/10Hajjar Elementary SchoolGrades: K-4Distance: 0.5 mi
- 7/10Marshall Middle SchoolGrades: 5-7Distance: 1.2 mi
- 5/10Billerica Memorial High SchoolGrades: PK,8-12Distance: 2 mi
Schools provided by the listing agent
- High: Bmhs/Shaw Tech
Source: MLS PIN. This data may not be complete. We recommend contacting the local school district to confirm school assignments for this home.
Get a cash offer in 3 minutes
Find out how much your home could sell for in as little as 3 minutes with a no-obligation cash offer.
Estimated market value$649,200
Get a cash offer in 3 minutes
Find out how much your home could sell for in as little as 3 minutes with a no-obligation cash offer.
Estimated market value
$649,200
