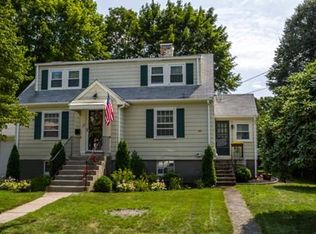Sold for $615,000
$615,000
5 Marston Rd, East Walpole, MA 02032
3beds
1,350sqft
Single Family Residence
Built in 1942
0.13 Square Feet Lot
$-- Zestimate®
$456/sqft
$3,665 Estimated rent
Home value
Not available
Estimated sales range
Not available
$3,665/mo
Zestimate® history
Loading...
Owner options
Explore your selling options
What's special
Welcome to this attractive 3-bedroom, 1.5-bath Cape-style home, located in a pleasant neighborhood. Featuring beautifully refinished wood floors throughout, move in & add your personal touch. The first floor has an open layout with a bright kitchen which flows into the living room, along with two bedrooms & a full bathroom. Upstairs, you'll find a spacious primary bedroom, a cozy reading nook, & a versatile room perfect for a home office or nursery. The basement includes a half bath, laundry, a great space for a home gym, & direct access to the attached garage. Enjoy the charming three-season porch & relax in the fully fenced backyard—ideal for outdoor gatherings. Just a short walk to scenic Bird Park with its walking trails, basketball & tennis courts, & playground. You'll also love the easy access to shopping, dining, Route 1, I-95, commuter rail, local schools, & the town center. Don't miss your chance to live in Walpole and make this lovely home your own!
Zillow last checked: 8 hours ago
Listing updated: September 06, 2025 at 01:56pm
Listed by:
Pamela Kelly 781-626-3866,
William Raveis R.E. & Home Services 781-828-4550
Bought with:
Melissa Farley
Gilmore Murphy Realty LLC
Source: MLS PIN,MLS#: 73399698
Facts & features
Interior
Bedrooms & bathrooms
- Bedrooms: 3
- Bathrooms: 2
- Full bathrooms: 1
- 1/2 bathrooms: 1
Primary bedroom
- Features: Ceiling Fan(s), Closet, Flooring - Hardwood
- Level: Second
- Area: 269.1
- Dimensions: 12.92 x 20.83
Bedroom 2
- Features: Closet, Flooring - Hardwood, Lighting - Overhead
- Level: First
- Area: 163.13
- Dimensions: 14.08 x 11.58
Bedroom 3
- Features: Ceiling Fan(s), Closet, Flooring - Hardwood
- Level: First
- Area: 124.44
- Dimensions: 10.67 x 11.67
Kitchen
- Features: Flooring - Wood, Stainless Steel Appliances
- Level: First
- Area: 128.58
- Dimensions: 9.58 x 13.42
Living room
- Features: Flooring - Hardwood, Wainscoting, Crown Molding
- Level: First
- Area: 174.38
- Dimensions: 15.5 x 11.25
Office
- Features: Flooring - Hardwood, Paints & Finishes - Zero VOC, Lighting - Overhead
- Level: Second
- Area: 109.08
- Dimensions: 9.42 x 11.58
Heating
- Hot Water, Oil
Cooling
- Window Unit(s)
Appliances
- Included: Water Heater
Features
- Lighting - Overhead, Recessed Lighting, Home Office, Exercise Room
- Flooring: Wood, Flooring - Hardwood, Laminate
- Basement: Partially Finished,Garage Access
- Has fireplace: No
Interior area
- Total structure area: 1,350
- Total interior livable area: 1,350 sqft
- Finished area above ground: 1,350
- Finished area below ground: 300
Property
Parking
- Total spaces: 3
- Parking features: Under, Garage Door Opener, Paved Drive
- Attached garage spaces: 1
- Uncovered spaces: 2
Features
- Patio & porch: Screened, Deck - Composite
- Exterior features: Porch - Screened, Deck - Composite, Fenced Yard
- Fencing: Fenced/Enclosed,Fenced
Lot
- Size: 0.13 sqft
Details
- Parcel number: 246747
- Zoning: GR
Construction
Type & style
- Home type: SingleFamily
- Architectural style: Cape
- Property subtype: Single Family Residence
- Attached to another structure: Yes
Materials
- Foundation: Concrete Perimeter
- Roof: Shingle
Condition
- Year built: 1942
Utilities & green energy
- Sewer: Public Sewer
- Water: Public
- Utilities for property: for Electric Range, for Electric Oven
Green energy
- Indoor air quality: Paints & Finishes - Zero VOC
Community & neighborhood
Community
- Community features: Public Transportation, Shopping, Tennis Court(s), Park, Walk/Jog Trails, Highway Access, House of Worship, Public School, T-Station
Location
- Region: East Walpole
Price history
| Date | Event | Price |
|---|---|---|
| 9/5/2025 | Sold | $615,000+2.5%$456/sqft |
Source: MLS PIN #73399698 Report a problem | ||
| 7/24/2025 | Pending sale | $599,900$444/sqft |
Source: | ||
| 7/24/2025 | Contingent | $599,900$444/sqft |
Source: MLS PIN #73399698 Report a problem | ||
| 7/8/2025 | Listed for sale | $599,900+114.3%$444/sqft |
Source: MLS PIN #73399698 Report a problem | ||
| 4/30/2010 | Sold | $280,000-6.7%$207/sqft |
Source: Public Record Report a problem | ||
Public tax history
| Year | Property taxes | Tax assessment |
|---|---|---|
| 2025 | $7,053 +2.8% | $549,700 +5.9% |
| 2024 | $6,863 +3.1% | $519,100 +8.3% |
| 2023 | $6,656 +5.6% | $479,200 +9.9% |
Find assessor info on the county website
Neighborhood: East Walpole
Nearby schools
GreatSchools rating
- 8/10Old Post Road SchoolGrades: K-5Distance: 1.4 mi
- NABird Middle SchoolGrades: 6-8Distance: 1.5 mi
- 8/10Walpole High SchoolGrades: 9-12Distance: 2.7 mi
Schools provided by the listing agent
- Elementary: Opr
- Middle: Wms
- High: Walpole High
Source: MLS PIN. This data may not be complete. We recommend contacting the local school district to confirm school assignments for this home.
Get pre-qualified for a loan
At Zillow Home Loans, we can pre-qualify you in as little as 5 minutes with no impact to your credit score.An equal housing lender. NMLS #10287.
