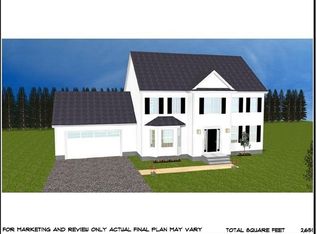Sold for $899,900 on 12/01/23
$899,900
5 May Rd, Millis, MA 02054
4beds
2,400sqft
Single Family Residence
Built in 2023
0.35 Acres Lot
$978,800 Zestimate®
$375/sqft
$2,894 Estimated rent
Home value
$978,800
$920,000 - $1.04M
$2,894/mo
Zestimate® history
Loading...
Owner options
Explore your selling options
What's special
WELCOME TO EMERSON PLACE… GREAT NEW PRICE FOR FINISHED INVENTORY…this SUMMERFIELD home is up & ready for quick close. Beautiful new development of 43 Single Family homes nestled in the picturesque setting of nature. Emerson Place welcomes you to explore our brand-new community and see the unique possibilities for your future home with spacious options that are ideal for your needs, wants and happiness. From cozy master and multiple bedrooms to shared spaces where you can spread out and relax, our homes are outfitted with all the desirable features needed to genuinely enjoy your new home. Set in a commuter friendly location , close to all major routes and just miles away from the Norfolk commuter rail. Millis offers an award-winning school system, local restaurants and shopping, as well as close proximity to local attractions such as Patriot Place, Legacy Place and Wrentham Outlets. Make an appointment today.
Zillow last checked: 8 hours ago
Listing updated: December 10, 2023 at 10:28am
Listed by:
Kathryn M. Gruttadauria 508-245-9221,
ERA Key Realty Services-Bay State Group 508-376-8200,
Jeffrey Germagian 508-395-0778
Bought with:
Andersen Group Realty
Keller Williams Realty Boston Northwest
Source: MLS PIN,MLS#: 73136932
Facts & features
Interior
Bedrooms & bathrooms
- Bedrooms: 4
- Bathrooms: 3
- Full bathrooms: 2
- 1/2 bathrooms: 1
Primary bedroom
- Features: Flooring - Wall to Wall Carpet
- Level: Second
Bedroom 2
- Features: Flooring - Wall to Wall Carpet
- Level: Second
Bedroom 3
- Features: Flooring - Wall to Wall Carpet
- Level: Second
Bedroom 4
- Features: Flooring - Wall to Wall Carpet
- Level: Second
Primary bathroom
- Features: Yes
Bathroom 1
- Features: Bathroom - Half, Flooring - Stone/Ceramic Tile
- Level: First
Bathroom 2
- Features: Bathroom - Full, Flooring - Stone/Ceramic Tile
- Level: Second
Bathroom 3
- Features: Bathroom - Full, Flooring - Stone/Ceramic Tile
- Level: Second
Dining room
- Features: Flooring - Hardwood
- Level: First
Family room
- Features: Flooring - Hardwood
- Level: First
Kitchen
- Features: Flooring - Hardwood, Countertops - Stone/Granite/Solid, Kitchen Island
- Level: First
Heating
- Central, Propane
Cooling
- Central Air
Appliances
- Laundry: Flooring - Stone/Ceramic Tile, Second Floor, Electric Dryer Hookup, Washer Hookup
Features
- Loft
- Flooring: Tile, Carpet, Hardwood
- Doors: Insulated Doors
- Windows: Insulated Windows, Screens
- Basement: Full,Concrete,Unfinished
- Number of fireplaces: 1
Interior area
- Total structure area: 2,400
- Total interior livable area: 2,400 sqft
Property
Parking
- Total spaces: 6
- Parking features: Attached, Garage Door Opener, Paved Drive, Off Street, Driveway, Paved
- Attached garage spaces: 2
- Uncovered spaces: 4
Accessibility
- Accessibility features: No
Features
- Patio & porch: Porch, Deck - Vinyl
- Exterior features: Porch, Deck - Vinyl, Rain Gutters, Screens
- Has view: Yes
- View description: Scenic View(s)
Lot
- Size: 0.35 Acres
- Features: Easements, Level
Details
- Parcel number: 5203152
- Zoning: RES
Construction
Type & style
- Home type: SingleFamily
- Architectural style: Colonial
- Property subtype: Single Family Residence
Materials
- Frame
- Foundation: Concrete Perimeter
- Roof: Shingle
Condition
- Year built: 2023
Details
- Warranty included: Yes
Utilities & green energy
- Electric: 200+ Amp Service
- Sewer: Public Sewer
- Water: Public
- Utilities for property: for Gas Range, for Electric Dryer, Washer Hookup, Icemaker Connection
Community & neighborhood
Community
- Community features: Public Transportation, Shopping, Park, Walk/Jog Trails, Stable(s), Medical Facility, Laundromat, Highway Access, Private School, Public School, T-Station
Location
- Region: Millis
HOA & financial
HOA
- Has HOA: Yes
- HOA fee: $1,000 annually
Other
Other facts
- Road surface type: Paved
Price history
| Date | Event | Price |
|---|---|---|
| 12/1/2023 | Sold | $899,900$375/sqft |
Source: MLS PIN #73136932 Report a problem | ||
| 10/13/2023 | Contingent | $899,900$375/sqft |
Source: MLS PIN #73136932 Report a problem | ||
| 10/3/2023 | Price change | $899,900-5.2%$375/sqft |
Source: MLS PIN #73136932 Report a problem | ||
| 7/16/2023 | Listed for sale | $949,000$395/sqft |
Source: MLS PIN #73136932 Report a problem | ||
Public tax history
| Year | Property taxes | Tax assessment |
|---|---|---|
| 2025 | $13,658 +17.3% | $832,800 +17.4% |
| 2024 | $11,645 +274.7% | $709,200 +299.1% |
| 2023 | $3,108 | $177,700 |
Find assessor info on the county website
Neighborhood: 02054
Nearby schools
GreatSchools rating
- 6/10Clyde F Brown Elementary SchoolGrades: PK-5Distance: 0.4 mi
- 7/10Millis Middle SchoolGrades: 6-8Distance: 0.4 mi
- 7/10Millis High SchoolGrades: 9-12Distance: 0.4 mi
Get a cash offer in 3 minutes
Find out how much your home could sell for in as little as 3 minutes with a no-obligation cash offer.
Estimated market value
$978,800
Get a cash offer in 3 minutes
Find out how much your home could sell for in as little as 3 minutes with a no-obligation cash offer.
Estimated market value
$978,800
