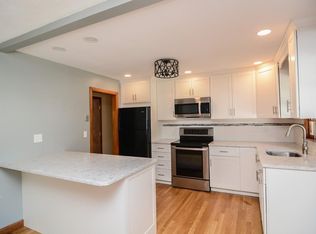Affordable Opportunity Knocks! Lo-o-k what just came on the market in a desirable neighborhood on a dead end street! Here's a chance to live in your own home and stop paying rent or consider this your next home to downsize and simplify your life. Newer Forced Hot Air Gas heating system, hot water tank with some newer windows. This ranch offers easy one floor living including a full basement. Bring your decorating ideas and update this home to fit your lifestyle. Nice back yard with mature trees. Home being sold "as is". House is on Lot #3 of Land Plan in Photos. Showings begin at Commuter Open House on Friday 10/19 from 4-6 & Saturday 10/20 from 12-2. Seller will review any and all offers on Tuesday 10/23.
This property is off market, which means it's not currently listed for sale or rent on Zillow. This may be different from what's available on other websites or public sources.
