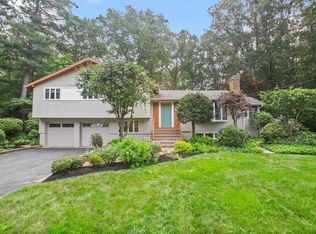Sold for $1,010,000
$1,010,000
5 Millpond Rd, Sudbury, MA 01776
4beds
2,139sqft
Single Family Residence
Built in 1960
0.76 Acres Lot
$1,052,400 Zestimate®
$472/sqft
$4,665 Estimated rent
Home value
$1,052,400
$989,000 - $1.13M
$4,665/mo
Zestimate® history
Loading...
Owner options
Explore your selling options
What's special
A truly unrivaled property nestled on a generous three-quarter acre, corner lot in the heart of a welcoming and walkable Sudbury neighborhood. This 4 bedroom, 3 bath, multi-level home offers space for family, friends and furry ones! The 1st floor features a spacious living room with a large picture window and a beautiful stone fireplace that flows into the open dining room and kitchen. Enjoy views of the sprawling backyard from your kitchen window or the attached enclosed porch. There are four bedrooms on the top floor with separate primary en-suite and guest baths. The ground level features a stunning, newly constructed bathroom with a glass enclosed shower and an additional room perfect for office or guest accommodations. Cozy up in the basement with a 2nd fireplace and built-in bar. Located 1.5 miles from Haskell athletic fields, the community center and easy access to Hop Brook Marsh Conservation land with walking and biking trails, this neighborhood makes it easy to call home!
Zillow last checked: 8 hours ago
Listing updated: June 27, 2024 at 11:18am
Listed by:
Cynthia Katz 843-793-9126,
Metro Realty Corp. 617-232-2255,
Adam Umina 617-921-5866
Bought with:
Melissa Sullivan
William Raveis R.E. & Home Services
Source: MLS PIN,MLS#: 73239757
Facts & features
Interior
Bedrooms & bathrooms
- Bedrooms: 4
- Bathrooms: 3
- Full bathrooms: 3
Primary bedroom
- Level: Second
Bedroom 2
- Level: Second
Bedroom 3
- Level: Second
Bedroom 4
- Level: Second
Primary bathroom
- Features: Yes
Bathroom 1
- Level: First
Bathroom 2
- Level: Second
Bathroom 3
- Level: Second
Dining room
- Level: First
Family room
- Level: Basement
Kitchen
- Level: First
Living room
- Level: First
Office
- Level: First
Heating
- Forced Air, Natural Gas
Cooling
- Central Air
Appliances
- Included: Gas Water Heater, Range, Dishwasher, Disposal, Refrigerator, Freezer, Washer, Dryer
- Laundry: First Floor, Gas Dryer Hookup, Washer Hookup
Features
- Home Office, Sun Room
- Flooring: Tile, Carpet, Hardwood, Engineered Hardwood
- Basement: Partially Finished
- Number of fireplaces: 2
Interior area
- Total structure area: 2,139
- Total interior livable area: 2,139 sqft
Property
Parking
- Total spaces: 6
- Parking features: Attached, Paved Drive, Paved
- Attached garage spaces: 2
- Uncovered spaces: 4
Features
- Levels: Multi/Split
- Patio & porch: Porch - Enclosed, Patio
- Exterior features: Porch - Enclosed, Patio, Storage, Fenced Yard
- Fencing: Fenced
Lot
- Size: 0.76 Acres
- Features: Corner Lot
Details
- Parcel number: H0400173.,782428
- Zoning: RESA
Construction
Type & style
- Home type: SingleFamily
- Property subtype: Single Family Residence
Materials
- Frame
- Foundation: Concrete Perimeter
- Roof: Shingle
Condition
- Year built: 1960
Utilities & green energy
- Electric: Circuit Breakers, Generator Connection
- Sewer: Private Sewer
- Water: Public
- Utilities for property: for Gas Range, for Gas Dryer, Washer Hookup, Generator Connection
Community & neighborhood
Community
- Community features: Pool, Park, Walk/Jog Trails, Bike Path, Conservation Area, House of Worship, Public School
Location
- Region: Sudbury
Price history
| Date | Event | Price |
|---|---|---|
| 6/27/2024 | Sold | $1,010,000+4.7%$472/sqft |
Source: MLS PIN #73239757 Report a problem | ||
| 5/24/2024 | Contingent | $965,000$451/sqft |
Source: MLS PIN #73239757 Report a problem | ||
| 5/17/2024 | Listed for sale | $965,000+67.8%$451/sqft |
Source: MLS PIN #73239757 Report a problem | ||
| 9/4/2015 | Sold | $575,000$269/sqft |
Source: Public Record Report a problem | ||
| 6/9/2015 | Price change | $575,000-2.4%$269/sqft |
Source: McGeough Lamacchia Realty, Inc #71832202 Report a problem | ||
Public tax history
| Year | Property taxes | Tax assessment |
|---|---|---|
| 2025 | $13,123 +17.9% | $896,400 +17.7% |
| 2024 | $11,130 +0.5% | $761,800 +8.5% |
| 2023 | $11,074 +7% | $702,200 +22.4% |
Find assessor info on the county website
Neighborhood: 01776
Nearby schools
GreatSchools rating
- 9/10Peter Noyes Elementary SchoolGrades: PK-5Distance: 2.5 mi
- 9/10Ephraim Curtis Middle SchoolGrades: 6-8Distance: 1.2 mi
- 9/10Lincoln-Sudbury Regional High SchoolGrades: 9-12Distance: 3.1 mi
Schools provided by the listing agent
- Elementary: Noyes
- Middle: Curtis
- High: Lincoln Sudbury
Source: MLS PIN. This data may not be complete. We recommend contacting the local school district to confirm school assignments for this home.
Get a cash offer in 3 minutes
Find out how much your home could sell for in as little as 3 minutes with a no-obligation cash offer.
Estimated market value$1,052,400
Get a cash offer in 3 minutes
Find out how much your home could sell for in as little as 3 minutes with a no-obligation cash offer.
Estimated market value
$1,052,400
