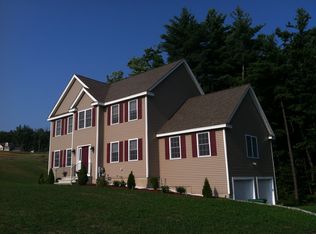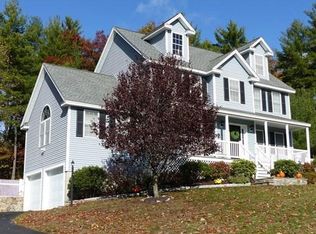Sold for $880,000
$880,000
5 Mountain Laurel Rd, Ayer, MA 01432
3beds
3,060sqft
Single Family Residence
Built in 2010
0.94 Acres Lot
$865,300 Zestimate®
$288/sqft
$3,993 Estimated rent
Home value
$865,300
$805,000 - $935,000
$3,993/mo
Zestimate® history
Loading...
Owner options
Explore your selling options
What's special
Welcome to 5 Mountain Laurel Road in Ayer — a stunning 3 bedroom, 3.5 bath home that perfectly blends style, function, and comfort. Set on a cul-de-sac in a sought-after sidewalk neighborhood, this home offers privacy with a large flat yard and wooded buffers, plus beautiful curb appeal accented by stone walls. Step outside and enjoy warm evenings or weekend gatherings on the expansive composite deck, perfect for entertaining or relaxing. Inside, you’ll love the custom details that make this home shine — from the hardwood inlays and vaulted ceilings to the brand new primary bathroom and a finished walkout lower level complete with a custom mudroom with built-in cabinets and bench. Need more space? The walk-up third level offers great potential or extra storage. With a backup generator, ideal location near Ayer’s town beach and vibrant downtown, plus quick access to Littleton’s shopping and dining at The Point, this home truly has it all — don’t miss your chance to make it yours!
Zillow last checked: 8 hours ago
Listing updated: June 30, 2025 at 03:17pm
Listed by:
Ashley Coffey 508-320-0704,
Keller Williams Realty Boston Northwest 978-369-5775
Bought with:
Michael Giannone
The Aland Realty Group LLC
Source: MLS PIN,MLS#: 73353727
Facts & features
Interior
Bedrooms & bathrooms
- Bedrooms: 3
- Bathrooms: 4
- Full bathrooms: 3
- 1/2 bathrooms: 1
Primary bedroom
- Features: Bathroom - Full, Bathroom - Double Vanity/Sink, Ceiling Fan(s), Walk-In Closet(s), Flooring - Wall to Wall Carpet, Attic Access
- Level: Second
- Area: 221
- Dimensions: 17 x 13
Bedroom 2
- Features: Closet, Flooring - Wall to Wall Carpet
- Level: Second
- Area: 143
- Dimensions: 11 x 13
Bedroom 3
- Features: Closet, Flooring - Wall to Wall Carpet
- Level: Second
- Area: 169
- Dimensions: 13 x 13
Primary bathroom
- Features: Yes
Bathroom 1
- Features: Bathroom - Half, Flooring - Stone/Ceramic Tile
- Level: First
- Area: 48
- Dimensions: 8 x 6
Bathroom 2
- Features: Bathroom - Full, Bathroom - Double Vanity/Sink, Bathroom - With Shower Stall, Closet - Linen, Flooring - Vinyl, Countertops - Stone/Granite/Solid, Remodeled
- Level: Second
- Area: 96
- Dimensions: 8 x 12
Bathroom 3
- Features: Bathroom - Full, Bathroom - Double Vanity/Sink, Bathroom - With Tub & Shower, Flooring - Stone/Ceramic Tile
- Level: Second
- Area: 64
- Dimensions: 8 x 8
Dining room
- Features: Vaulted Ceiling(s), Flooring - Hardwood, Chair Rail, Recessed Lighting
- Level: First
- Area: 169
- Dimensions: 13 x 13
Kitchen
- Features: Flooring - Hardwood, Dining Area, Countertops - Stone/Granite/Solid, Kitchen Island, Exterior Access, Recessed Lighting, Slider, Stainless Steel Appliances
- Level: First
- Area: 336
- Dimensions: 12 x 28
Living room
- Features: Ceiling Fan(s), Vaulted Ceiling(s), Closet/Cabinets - Custom Built, Flooring - Wall to Wall Carpet, Cable Hookup, Recessed Lighting
- Level: First
- Area: 368
- Dimensions: 23 x 16
Office
- Features: Flooring - Hardwood, French Doors, Wet bar, Recessed Lighting
- Level: First
- Area: 169
- Dimensions: 13 x 13
Heating
- Central, Natural Gas
Cooling
- Central Air
Appliances
- Laundry: Second Floor, Gas Dryer Hookup, Washer Hookup
Features
- Wet bar, Recessed Lighting, Closet/Cabinets - Custom Built, Bathroom - 3/4, Bathroom - With Shower Stall, Closet, Slider, Office, Mud Room, Play Room, 3/4 Bath, Central Vacuum, Walk-up Attic
- Flooring: Tile, Vinyl, Carpet, Hardwood, Flooring - Hardwood, Flooring - Vinyl, Flooring - Wall to Wall Carpet
- Doors: French Doors
- Windows: Screens
- Basement: Full,Finished,Walk-Out Access,Interior Entry,Garage Access
- Number of fireplaces: 1
- Fireplace features: Living Room
Interior area
- Total structure area: 3,060
- Total interior livable area: 3,060 sqft
- Finished area above ground: 2,296
- Finished area below ground: 764
Property
Parking
- Total spaces: 6
- Parking features: Attached, Under, Garage Door Opener, Garage Faces Side, Paved Drive, Off Street
- Attached garage spaces: 2
- Uncovered spaces: 4
Features
- Patio & porch: Porch, Deck - Composite
- Exterior features: Porch, Deck - Composite, Storage, Professional Landscaping, Sprinkler System, Screens, Stone Wall
- Waterfront features: Lake/Pond, 1/2 to 1 Mile To Beach
- Frontage length: 341.00
Lot
- Size: 0.94 Acres
- Features: Corner Lot, Level
Details
- Parcel number: M:023 B:0000 L:0062,4257452
- Zoning: A1
Construction
Type & style
- Home type: SingleFamily
- Architectural style: Colonial
- Property subtype: Single Family Residence
Materials
- Frame
- Foundation: Concrete Perimeter
- Roof: Shingle
Condition
- Year built: 2010
Utilities & green energy
- Electric: Generator, Circuit Breakers, 200+ Amp Service, Generator Connection
- Sewer: Public Sewer
- Water: Public
- Utilities for property: for Electric Range, for Gas Dryer, Washer Hookup, Icemaker Connection, Generator Connection
Green energy
- Energy efficient items: Thermostat
Community & neighborhood
Security
- Security features: Security System
Community
- Community features: Public Transportation, Shopping, Park, Walk/Jog Trails, Laundromat, Bike Path, House of Worship, Public School
Location
- Region: Ayer
Price history
| Date | Event | Price |
|---|---|---|
| 6/30/2025 | Sold | $880,000+2.4%$288/sqft |
Source: MLS PIN #73353727 Report a problem | ||
| 4/2/2025 | Listed for sale | $859,000+88.8%$281/sqft |
Source: MLS PIN #73353727 Report a problem | ||
| 5/31/2013 | Sold | $455,000-1.1%$149/sqft |
Source: Public Record Report a problem | ||
| 2/14/2013 | Listed for sale | $459,900-1.1%$150/sqft |
Source: Keller Williams Realty North Central #71459344 Report a problem | ||
| 11/22/2010 | Sold | $465,000$152/sqft |
Source: Public Record Report a problem | ||
Public tax history
| Year | Property taxes | Tax assessment |
|---|---|---|
| 2025 | $9,582 +4.7% | $801,200 +7.3% |
| 2024 | $9,150 +6.5% | $746,900 +8% |
| 2023 | $8,590 +2.9% | $691,600 +11.1% |
Find assessor info on the county website
Neighborhood: 01432
Nearby schools
GreatSchools rating
- 4/10Page Hilltop SchoolGrades: PK-5Distance: 1.9 mi
- 5/10Ayer Shirley Regional Middle SchoolGrades: 6-8Distance: 5.1 mi
- 5/10Ayer Shirley Regional High SchoolGrades: 9-12Distance: 1.8 mi
Schools provided by the listing agent
- Elementary: Page Hilltop
- High: Ayershirley Reg
Source: MLS PIN. This data may not be complete. We recommend contacting the local school district to confirm school assignments for this home.
Get a cash offer in 3 minutes
Find out how much your home could sell for in as little as 3 minutes with a no-obligation cash offer.
Estimated market value
$865,300

