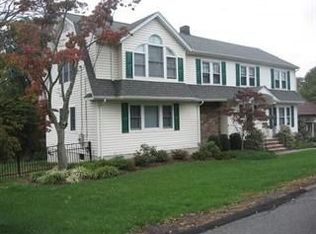Magnificent custom built manor style colonial constructed with the finest quality materials and fixtures, no expenses spared outside and in, fabulous kitchen with double oven, double dishwasher, 10’ center island, wine cooler and 2 sinks, 9’ ceilings throughout with dramatic great room with 22’ ceiling, enormous 1st floor master suite with fireplace, 2 walk in closets, and deluxe master bath, 4 large 2nd floor bedrooms each with it’s own full bath plus a 2nd floor family room, the sq. footage is 4589 but that doesn’t include the gorgeous light and bright walk out finished basement with numerous windows, recreation room, game room, private home theatre room with 10’ screen and surround sound and plush seating with foot rests, the walk out basement also has a 6th bedroom with it’s own bath for easy mother/daughter conversion, with the basement this home offers 6,000 sq. ft. of living space. Extras too numerous to detail, newly landscaped with accent lighting and 9 zone sprinkler system, heavy duty construction with I beams in basement with 2x6 walls, detail throughout crown molding, all hardwood floors!!!..............CALL BOB LINDSAY TODAY AT (973) 464-0645!!!
This property is off market, which means it's not currently listed for sale or rent on Zillow. This may be different from what's available on other websites or public sources.
