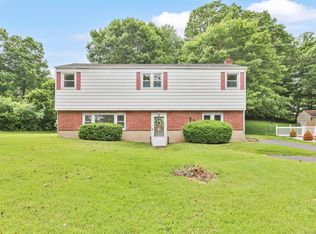Sold for $340,000
$340,000
5 North Ridgeland Road, Wallingford, CT 06492
4beds
1,284sqft
Single Family Residence
Built in 1960
0.51 Acres Lot
$350,500 Zestimate®
$265/sqft
$2,924 Estimated rent
Home value
$350,500
$312,000 - $393,000
$2,924/mo
Zestimate® history
Loading...
Owner options
Explore your selling options
What's special
Welcome to this charming split-level home featuring three thoughtfully designed levels, offering both comfort and functionality. With 4 spacious bedrooms and 1.5 bathrooms, this cozy residence is ideal for first-time homebuyers or those looking to downsize without compromising on space. Step into a bright and inviting living room, where large windows flood the space with natural light, creating a warm and welcoming atmosphere. Outside, enjoy a generous backyard that offers exceptional privacy-perfect for relaxing, gardening, or entertaining guests. The expansive deck is a standout feature, providing ample room for outdoor dining, gatherings, or simply soaking up the sunshine. This home blends comfort, convenience, and outdoor charm, making it a fantastic opportunity in today's market. Town records 1,014 SFT, which does not include the living room space; the total space as the owner records, is over 1,300 SFT.
Zillow last checked: 8 hours ago
Listing updated: July 23, 2025 at 02:01pm
Listed by:
Qin Lin 646-919-5695,
Sovereign Properties 203-722-2451
Bought with:
Dwayne K. Jones Jr, REB.0795233
King Realty Group LLC
Source: Smart MLS,MLS#: 24093131
Facts & features
Interior
Bedrooms & bathrooms
- Bedrooms: 4
- Bathrooms: 2
- Full bathrooms: 1
- 1/2 bathrooms: 1
Primary bedroom
- Features: Wall/Wall Carpet
- Level: Upper
- Area: 132 Square Feet
- Dimensions: 11 x 12
Bedroom
- Features: Hardwood Floor
- Level: Main
- Area: 156 Square Feet
- Dimensions: 13 x 12
Bedroom
- Features: Hardwood Floor
- Level: Upper
- Area: 120 Square Feet
- Dimensions: 10 x 12
Bedroom
- Features: Hardwood Floor
- Level: Upper
- Area: 72 Square Feet
- Dimensions: 9 x 8
Bathroom
- Level: Main
- Area: 40 Square Feet
- Dimensions: 8 x 5
Bathroom
- Level: Upper
- Area: 40 Square Feet
- Dimensions: 5 x 8
Dining room
- Features: Hardwood Floor
- Level: Main
- Area: 176 Square Feet
- Dimensions: 11 x 16
Living room
- Features: Hardwood Floor
- Level: Lower
- Area: 253 Square Feet
- Dimensions: 11 x 23
Heating
- Hot Water, Oil
Cooling
- Window Unit(s)
Appliances
- Included: Oven/Range, Microwave, Refrigerator, Dishwasher, Washer, Dryer, Water Heater
- Laundry: Lower Level
Features
- Basement: Partial
- Attic: Access Via Hatch
- Has fireplace: No
Interior area
- Total structure area: 1,284
- Total interior livable area: 1,284 sqft
- Finished area above ground: 1,014
- Finished area below ground: 270
Property
Parking
- Parking features: None
Features
- Levels: Multi/Split
Lot
- Size: 0.51 Acres
- Features: Sloped
Details
- Parcel number: 2049582
- Zoning: Per town
Construction
Type & style
- Home type: SingleFamily
- Architectural style: Split Level
- Property subtype: Single Family Residence
Materials
- Vinyl Siding
- Foundation: Concrete Perimeter
- Roof: Asphalt
Condition
- New construction: No
- Year built: 1960
Utilities & green energy
- Sewer: Public Sewer
- Water: Public
Community & neighborhood
Location
- Region: Wallingford
Price history
| Date | Event | Price |
|---|---|---|
| 7/21/2025 | Sold | $340,000-2.8%$265/sqft |
Source: | ||
| 6/16/2025 | Pending sale | $349,900$273/sqft |
Source: | ||
| 6/2/2025 | Price change | $349,900-2.8%$273/sqft |
Source: | ||
| 5/12/2025 | Listed for sale | $359,900+2.8%$280/sqft |
Source: | ||
| 11/6/2024 | Listing removed | $349,999-2.5%$273/sqft |
Source: | ||
Public tax history
| Year | Property taxes | Tax assessment |
|---|---|---|
| 2025 | $5,495 +11.6% | $227,800 +41.8% |
| 2024 | $4,924 +4.5% | $160,600 |
| 2023 | $4,712 +1% | $160,600 |
Find assessor info on the county website
Neighborhood: 06492
Nearby schools
GreatSchools rating
- NAHighland SchoolGrades: PK-2Distance: 0.5 mi
- 5/10James H. Moran Middle SchoolGrades: 6-8Distance: 0.2 mi
- 6/10Mark T. Sheehan High SchoolGrades: 9-12Distance: 0.3 mi
Schools provided by the listing agent
- High: Lyman Hall
Source: Smart MLS. This data may not be complete. We recommend contacting the local school district to confirm school assignments for this home.
Get pre-qualified for a loan
At Zillow Home Loans, we can pre-qualify you in as little as 5 minutes with no impact to your credit score.An equal housing lender. NMLS #10287.
Sell for more on Zillow
Get a Zillow Showcase℠ listing at no additional cost and you could sell for .
$350,500
2% more+$7,010
With Zillow Showcase(estimated)$357,510
