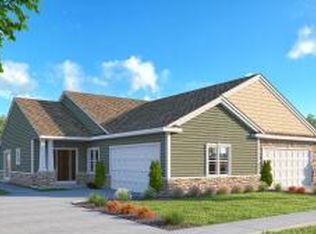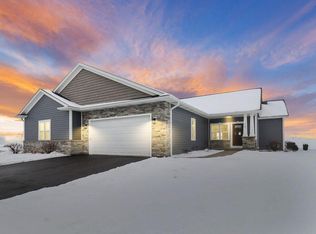Closed
$424,900
Lt5 North Stuart ROAD Bldg16, Mount Pleasant, WI 53406
3beds
1,691sqft
Condominium
Built in 2024
-- sqft lot
$444,300 Zestimate®
$251/sqft
$2,734 Estimated rent
Home value
$444,300
$387,000 - $511,000
$2,734/mo
Zestimate® history
Loading...
Owner options
Explore your selling options
What's special
Still time to make selections. Spring Trail Condominiums in convenient Mt. Pleasant location will be ready spring of 2025! 2 and 3 bedroom floor plans available. Full 8' basement, 9' first floor wall height, 2 full baths including a large Master with separate tub and tiled shower. All Units include Hardwood or LVP in main living space, Tile in Laundry/Baths, carpeted bedrooms/stairs, Timberlake Cabinetry with full extension/easy close drawers, granite/quartz countertops, fireplace with stone from floor to ceiling, Kohler plumbing fixtures and finished garages! Price includes driveway, walkway, 15x12 patio and landscaping. Please reach out to listing agent to discuss viewing model.
Zillow last checked: 8 hours ago
Listing updated: August 04, 2025 at 05:27am
Listed by:
AJ Swartz 262-818-0765,
Berkshire Hathaway Home Services Epic Real Estate
Bought with:
Aj Swartz
Source: WIREX MLS,MLS#: 1898779 Originating MLS: Metro MLS
Originating MLS: Metro MLS
Facts & features
Interior
Bedrooms & bathrooms
- Bedrooms: 3
- Bathrooms: 2
- Full bathrooms: 2
- Main level bedrooms: 3
Primary bedroom
- Level: Main
- Area: 240
- Dimensions: 16 x 15
Bedroom 2
- Level: Main
- Area: 156
- Dimensions: 12 x 13
Bedroom 3
- Level: Main
- Area: 121
- Dimensions: 11 x 11
Bathroom
- Features: Tub Only, Ceramic Tile, Master Bedroom Bath: Tub/No Shower, Master Bedroom Bath: Walk-In Shower, Master Bedroom Bath, Shower Stall, Stubbed For Bathroom on Lower
Dining room
- Level: Main
- Area: 132
- Dimensions: 12 x 11
Kitchen
- Level: Main
- Area: 120
- Dimensions: 10 x 12
Living room
- Level: Main
- Area: 270
- Dimensions: 15 x 18
Heating
- Electric, Natural Gas, Forced Air
Cooling
- Central Air
Appliances
- Included: Disposal
- Laundry: In Unit
Features
- Cathedral/vaulted ceiling, Walk-In Closet(s)
- Flooring: Wood or Sim.Wood Floors
- Windows: Low Emissivity Windows
- Basement: 8'+ Ceiling,Full,Concrete,Sump Pump
Interior area
- Total structure area: 1,691
- Total interior livable area: 1,691 sqft
- Finished area above ground: 1,691
Property
Parking
- Total spaces: 2
- Parking features: Attached, Garage Door Opener, 2 Car
- Attached garage spaces: 2
Features
- Levels: One,1 Story
- Stories: 1
- Patio & porch: Patio/Porch
- Exterior features: Private Entrance
Details
- Parcel number: Not Assigned
- Zoning: RL-1
Construction
Type & style
- Home type: Condo
- Property subtype: Condominium
- Attached to another structure: Yes
Materials
- Fiber Cement, Aluminum Trim
Condition
- New Construction
- New construction: Yes
- Year built: 2024
Utilities & green energy
- Sewer: Public Sewer
- Water: Public
Green energy
- Green verification: ENERGY STAR Certified Homes
Community & neighborhood
Location
- Region: Mount Pleasant
- Municipality: Mount Pleasant
HOA & financial
HOA
- Has HOA: Yes
- HOA fee: $220 monthly
- Amenities included: Common Green Space
Price history
| Date | Event | Price |
|---|---|---|
| 8/1/2025 | Sold | $424,900$251/sqft |
Source: | ||
| 11/7/2024 | Listed for sale | $424,900$251/sqft |
Source: | ||
Public tax history
Tax history is unavailable.
Neighborhood: 53406
Nearby schools
GreatSchools rating
- 3/10Gifford Elementary SchoolGrades: PK-8Distance: 1.5 mi
- 3/10Case High SchoolGrades: 9-12Distance: 1.5 mi
Schools provided by the listing agent
- Elementary: Gifford
- High: Case
- District: Racine
Source: WIREX MLS. This data may not be complete. We recommend contacting the local school district to confirm school assignments for this home.

Get pre-qualified for a loan
At Zillow Home Loans, we can pre-qualify you in as little as 5 minutes with no impact to your credit score.An equal housing lender. NMLS #10287.
Sell for more on Zillow
Get a free Zillow Showcase℠ listing and you could sell for .
$444,300
2% more+ $8,886
With Zillow Showcase(estimated)
$453,186
