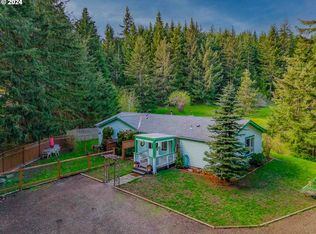Move-in ready. Freshly remodeled home with new paint inside and out, new flooring, carpet, and SS appliances. Home sits on a beautiful 5 acres with large pole barn. Could be a great horse property, small farm or just a place to have some elbow room. Special rural property financing available through USDA, check with your lender. Easy to show.
This property is off market, which means it's not currently listed for sale or rent on Zillow. This may be different from what's available on other websites or public sources.
