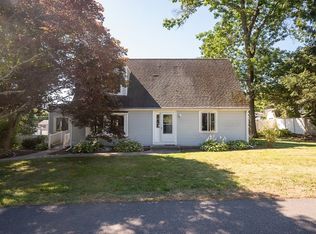Sold for $592,950
$592,950
5 Old Cart Rd, Auburn, MA 01501
3beds
1,624sqft
Single Family Residence
Built in 1976
10,100 Square Feet Lot
$599,500 Zestimate®
$365/sqft
$3,141 Estimated rent
Home value
$599,500
$558,000 - $647,000
$3,141/mo
Zestimate® history
Loading...
Owner options
Explore your selling options
What's special
SUNDAY OPEN HOUSE CANCELLED Welcome to this stunning custom-built contemporary home, well-loved and beautifully maintained in a desirable Auburn neighborhood. The interior combines modern finishes with the home's original charm. Open floor plan, cathedral ceilings, living room with central fireplace, and updates galore. First floor master as well as two generous size bedrooms on the second floor, balcony overlooking lower level. This home is truly move-in ready with a beautifully updated kitchen featuring quartz countertops, updated bathrooms, newer windows, and a 2-yr old roof – comes with a 50-yr transferrable warranty. Freshly painted in spring of 2025! Fenced yard with private composite deck. Experience multi-level living that includes a finished walk-out basement, in a convenient location with close access to all major highways, schools, dining, and shopping.
Zillow last checked: 8 hours ago
Listing updated: September 18, 2025 at 05:01am
Listed by:
Teresa Murnane 774-495-0167,
ERA Key Realty Services- Auburn 508-832-5831
Bought with:
Joseph Padilla
Property Investors & Advisors, LLC
Source: MLS PIN,MLS#: 73416592
Facts & features
Interior
Bedrooms & bathrooms
- Bedrooms: 3
- Bathrooms: 2
- Full bathrooms: 2
Primary bedroom
- Features: Flooring - Vinyl, Closet - Double
- Level: First
Bedroom 2
- Features: Closet, Flooring - Wood, Recessed Lighting, Lighting - Overhead
- Level: Second
Bedroom 3
- Features: Closet, Flooring - Wood, Recessed Lighting
- Level: Second
Primary bathroom
- Features: No
Bathroom 1
- Features: Bathroom - Full, Bathroom - Tiled With Shower Stall, Walk-In Closet(s), Flooring - Stone/Ceramic Tile
- Level: First
Bathroom 2
- Features: Bathroom - Full, Bathroom - With Tub & Shower, Flooring - Marble
- Level: Second
Dining room
- Features: Window(s) - Picture, Deck - Exterior, Exterior Access, Open Floorplan, Slider, Flooring - Engineered Hardwood
- Level: Main,First
Family room
- Features: Wood / Coal / Pellet Stove, Closet, Exterior Access, Slider, Wainscoting
- Level: Basement
Kitchen
- Features: Pantry, Countertops - Stone/Granite/Solid, Countertops - Upgraded, Open Floorplan, Recessed Lighting, Remodeled, Stainless Steel Appliances, Lighting - Overhead, Flooring - Engineered Hardwood
- Level: First
Living room
- Features: Wood / Coal / Pellet Stove, Vaulted Ceiling(s), Open Floorplan, Flooring - Engineered Hardwood
- Level: First
Heating
- Forced Air, Oil, Pellet Stove, Wood Stove
Cooling
- Ductless
Appliances
- Laundry: Laundry Closet, Electric Dryer Hookup, Washer Hookup, In Basement
Features
- Flooring: Tile, Vinyl, Marble, Hardwood, Engineered Hardwood
- Doors: Insulated Doors
- Windows: Insulated Windows, Screens
- Basement: Full,Finished,Walk-Out Access,Interior Entry,Garage Access,Sump Pump
- Number of fireplaces: 1
Interior area
- Total structure area: 1,624
- Total interior livable area: 1,624 sqft
- Finished area above ground: 1,624
- Finished area below ground: 644
Property
Parking
- Total spaces: 9
- Parking features: Attached, Paved Drive, Off Street, Paved
- Attached garage spaces: 1
- Uncovered spaces: 8
Features
- Patio & porch: Deck - Composite
- Exterior features: Deck - Composite, Rain Gutters, Screens, Fenced Yard
- Fencing: Fenced
Lot
- Size: 10,100 sqft
- Features: Level
Details
- Parcel number: 1456426
- Zoning: Res
Construction
Type & style
- Home type: SingleFamily
- Architectural style: Contemporary
- Property subtype: Single Family Residence
Materials
- Frame
- Foundation: Concrete Perimeter
- Roof: Shingle
Condition
- Year built: 1976
Utilities & green energy
- Electric: 200+ Amp Service
- Sewer: Private Sewer
- Water: Public
- Utilities for property: for Electric Range, for Electric Oven, for Electric Dryer, Washer Hookup
Community & neighborhood
Community
- Community features: Public Transportation, Shopping, Park, Walk/Jog Trails, Golf, Laundromat, Highway Access, House of Worship, Public School
Location
- Region: Auburn
Price history
| Date | Event | Price |
|---|---|---|
| 9/17/2025 | Sold | $592,950+0.7%$365/sqft |
Source: MLS PIN #73416592 Report a problem | ||
| 8/16/2025 | Contingent | $589,000$363/sqft |
Source: MLS PIN #73416592 Report a problem | ||
| 8/12/2025 | Listed for sale | $589,000+101%$363/sqft |
Source: MLS PIN #73416592 Report a problem | ||
| 11/22/2002 | Sold | $293,000$180/sqft |
Source: Public Record Report a problem | ||
Public tax history
| Year | Property taxes | Tax assessment |
|---|---|---|
| 2025 | $6,958 +0.1% | $486,900 +4.6% |
| 2024 | $6,948 +3.8% | $465,400 +10.4% |
| 2023 | $6,693 +10.1% | $421,500 +25.8% |
Find assessor info on the county website
Neighborhood: 01501
Nearby schools
GreatSchools rating
- NABryn Mawr Elementary SchoolGrades: K-2Distance: 0.4 mi
- 6/10Auburn Middle SchoolGrades: 6-8Distance: 1.6 mi
- 8/10Auburn Senior High SchoolGrades: PK,9-12Distance: 0.8 mi
Get a cash offer in 3 minutes
Find out how much your home could sell for in as little as 3 minutes with a no-obligation cash offer.
Estimated market value
$599,500
