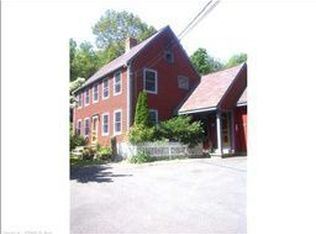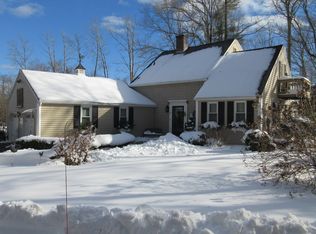Sold for $700,000
$700,000
5 Old County Road, Killingworth, CT 06419
4beds
2,459sqft
Single Family Residence
Built in 1810
5.5 Acres Lot
$791,800 Zestimate®
$285/sqft
$3,530 Estimated rent
Home value
$791,800
$744,000 - $855,000
$3,530/mo
Zestimate® history
Loading...
Owner options
Explore your selling options
What's special
A pristine Antique Colonial with modern updates on 5.5 fabulous acres located in the serene, private countryside of Killingworth. This property borders numerous acres of forestry land with walking trails galore! The property also offers a large heated 36' x 50' barn with room to store all your summer toys. The home has character and is quite attractive, with your very own pond - enjoy fishing for large mouth bass & swimming during the warmer months; have fun ice skating and sledding in the winter! A picturesque Norman Rockwell scene! Appreciate the updated kitchen with custom cabinets, granite counter tops, SS appliances, wide wood plank floors, and breakfast bar with antique stools from an ice cream parlor. There is pass-thru room off the Kitchen that could be used as a Butler's Pantry with a chandelier and built-in corner cabinet server, or perhaps use it as a reading/sitting area. The pristine Dining Room and Living Room, with gleaming wide wood plank floors & chandeliers, hold the charm & character of this antique home. At the end or your day, retreat to the large, tranquil Primary Bedroom which has vaulted ceilings & ensuite bathroom. Enjoy the spacious Family Room with a wood stove, and sliders leading out to a newer composite deck w/views of immaculate gardens & pond! Additionally outside, is a chicken coop, ready & waiting for it's new chicks, a shed, & an electronic dog fence. SEE ADDT'L REMARKS BELOW. Visit Cockaponset State Forest, as well as Parmelee Farm, with their community gardens, which are just a short distance away. Enjoy country living at it's finest! Also take a drive down to the shoreline and as a Killingworth resident, you may enjoy the Clinton Town Beach and Marina. Schedule your private showing June 1st to appreciate all that this beautiful property offers!
Zillow last checked: 8 hours ago
Listing updated: July 09, 2024 at 08:18pm
Listed by:
Lisa Rollins Team,
Lisa P. Rollins 203-671-0295,
Compass Connecticut, LLC 203-245-1593,
Co-Listing Agent: Anne Marie Straka 203-464-3890,
Compass Connecticut, LLC
Bought with:
Eileen Boulay, RES.0758484
William Pitt Sotheby's Int'l
Source: Smart MLS,MLS#: 170564971
Facts & features
Interior
Bedrooms & bathrooms
- Bedrooms: 4
- Bathrooms: 3
- Full bathrooms: 3
Primary bedroom
- Features: High Ceilings, Ceiling Fan(s), Full Bath, Tile Floor, Wall/Wall Carpet
- Level: Upper
- Area: 322 Square Feet
- Dimensions: 14 x 23
Bedroom
- Features: Wide Board Floor
- Level: Upper
- Area: 156 Square Feet
- Dimensions: 12 x 13
Bedroom
- Features: Walk-In Closet(s), Wide Board Floor
- Level: Upper
- Area: 120 Square Feet
- Dimensions: 10 x 12
Dining room
- Features: Beamed Ceilings, Fireplace, Hardwood Floor, Wide Board Floor
- Level: Main
- Area: 180 Square Feet
- Dimensions: 12 x 15
Family room
- Features: Beamed Ceilings, Sliders, Wall/Wall Carpet, Wood Stove
- Level: Main
- Area: 529 Square Feet
- Dimensions: 23 x 23
Kitchen
- Features: Breakfast Bar, Granite Counters, Remodeled, Wide Board Floor
- Level: Main
- Area: 117 Square Feet
- Dimensions: 9 x 13
Living room
- Features: Beamed Ceilings, Fireplace, Wide Board Floor
- Level: Main
- Area: 165 Square Feet
- Dimensions: 11 x 15
Office
- Features: Wide Board Floor
- Level: Upper
- Area: 120 Square Feet
- Dimensions: 10 x 12
Heating
- Baseboard, Hot Water, Oil, Wood
Cooling
- Ceiling Fan(s), Window Unit(s)
Appliances
- Included: Gas Range, Convection Oven, Microwave, Refrigerator, Freezer, Ice Maker, Dishwasher, Washer, Dryer, Water Heater
- Laundry: Main Level, Mud Room
Features
- Smart Thermostat
- Windows: Thermopane Windows
- Basement: Unfinished,Walk-Out Access
- Attic: Pull Down Stairs,Floored,Storage
- Number of fireplaces: 2
Interior area
- Total structure area: 2,459
- Total interior livable area: 2,459 sqft
- Finished area above ground: 2,459
Property
Parking
- Total spaces: 8
- Parking features: Barn, RV/Boat Pad, Driveway
- Garage spaces: 2
- Has uncovered spaces: Yes
Features
- Patio & porch: Deck
- Exterior features: Rain Gutters, Lighting
- Waterfront features: Pond
Lot
- Size: 5.50 Acres
- Features: Borders Open Space, Sloped
Details
- Additional structures: Barn(s)
- Parcel number: 995977
- Zoning: R-2
Construction
Type & style
- Home type: SingleFamily
- Architectural style: Colonial,Antique
- Property subtype: Single Family Residence
Materials
- Wood Siding
- Foundation: Stone
- Roof: Asphalt
Condition
- New construction: No
- Year built: 1810
Utilities & green energy
- Sewer: Septic Tank
- Water: Well
- Utilities for property: Cable Available
Green energy
- Energy efficient items: Thermostat, Windows
Community & neighborhood
Community
- Community features: Golf, Health Club, Library, Medical Facilities, Stables/Riding, Tennis Court(s)
Location
- Region: Killingworth
Price history
| Date | Event | Price |
|---|---|---|
| 7/31/2023 | Sold | $700,000$285/sqft |
Source: | ||
| 7/10/2023 | Pending sale | $700,000$285/sqft |
Source: | ||
| 6/1/2023 | Listed for sale | $700,000+174.5%$285/sqft |
Source: | ||
| 9/3/1999 | Sold | $255,000$104/sqft |
Source: Public Record Report a problem | ||
Public tax history
| Year | Property taxes | Tax assessment |
|---|---|---|
| 2025 | $8,995 +8.3% | $343,070 |
| 2024 | $8,309 +3.2% | $343,070 |
| 2023 | $8,052 +1.1% | $343,070 |
Find assessor info on the county website
Neighborhood: 06419
Nearby schools
GreatSchools rating
- 5/10Haddam-Killingworth Intermediate SchoolGrades: 4-5Distance: 2.7 mi
- 6/10Haddam-Killingworth Middle SchoolGrades: 6-8Distance: 2.7 mi
- 9/10Haddam-Killingworth High SchoolGrades: 9-12Distance: 3.2 mi
Schools provided by the listing agent
- Elementary: Killingworth
- High: Haddam-Killingworth
Source: Smart MLS. This data may not be complete. We recommend contacting the local school district to confirm school assignments for this home.

Get pre-qualified for a loan
At Zillow Home Loans, we can pre-qualify you in as little as 5 minutes with no impact to your credit score.An equal housing lender. NMLS #10287.

