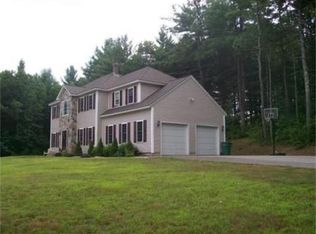Welcome home to this 3 bedroom, 2 bath beautiful hip roof raised ranch set on a private 1.47 acre lot. This home features a spacious split design interior. The main level offers an open floor plan with large Kitchen with center island. Dining room, with sliders leading to deck and living room with wood burning fireplace and hardwood flooring. 2 large bedrooms with full bath and large Master Bedroom with ensuite Bathroom complete this level. The lower level has a large family room perfect for a playroom or additional family/entertaining space...flue ready for additional fireplace and separate laundry room. 2 car garage and an abundance of walking/cross country ski trails.
This property is off market, which means it's not currently listed for sale or rent on Zillow. This may be different from what's available on other websites or public sources.
