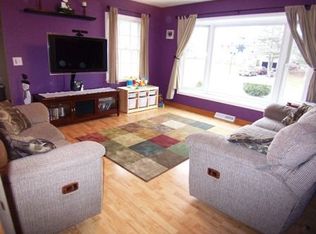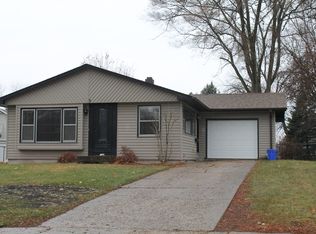Closed
$270,000
5 Old Post Rd, Montgomery, IL 60538
3beds
1,420sqft
Single Family Residence
Built in 1968
0.28 Acres Lot
$309,100 Zestimate®
$190/sqft
$2,278 Estimated rent
Home value
$309,100
$294,000 - $325,000
$2,278/mo
Zestimate® history
Loading...
Owner options
Explore your selling options
What's special
If you are looking for a cheerful, conveniently located, plus move in ready ranch home, this one is it!!! Walk into a spacious living room, filled with lots of natural light. Perfect space for gatherings with your loved ones. From the living room walk into the very large dining room, again overflowing with light. Imagine the dinner parties and memories you can create with family and friends. From the dining room you can view the over-sized back yard with a concrete patio and lots of mature trees. This back yard does not have a swimming pool, but there is no need to worry you will be within walking distance to the Oswegoland Park District Civic Center. There is a water park with slides, tubes, zero-depth pool and concessions. The kids will absolutely love it!!! Walk down the hallway to the three bedrooms. Main bedroom has an entrance to a half bath, his and hers closets, half bath, and plenty of room for a complete set of bedroom furniture. Second and third bedrooms are just as spacious with plenty of closet space. Don't miss the opportunity to own this beautiful house that is conveniently located near shopping, restaurants, schools, and a golf course.
Zillow last checked: 8 hours ago
Listing updated: May 05, 2023 at 02:54am
Listing courtesy of:
Marilu Navar-Herrera 630-896-3100,
Coldwell Banker Real Estate Group
Bought with:
Maria Salazar
HomeSmart Realty Group
Source: MRED as distributed by MLS GRID,MLS#: 11742438
Facts & features
Interior
Bedrooms & bathrooms
- Bedrooms: 3
- Bathrooms: 2
- Full bathrooms: 1
- 1/2 bathrooms: 1
Primary bedroom
- Features: Flooring (Carpet), Bathroom (Half)
- Level: Main
- Area: 156 Square Feet
- Dimensions: 12X13
Bedroom 2
- Features: Flooring (Carpet)
- Level: Main
- Area: 121 Square Feet
- Dimensions: 11X11
Bedroom 3
- Features: Flooring (Carpet)
- Level: Main
- Area: 154 Square Feet
- Dimensions: 14X11
Dining room
- Features: Flooring (Carpet), Window Treatments (Blinds, Display Window(s))
- Level: Main
- Area: 169 Square Feet
- Dimensions: 13X13
Kitchen
- Features: Kitchen (Eating Area-Table Space, Galley), Flooring (Ceramic Tile), Window Treatments (Blinds)
- Level: Main
- Area: 180 Square Feet
- Dimensions: 9X20
Laundry
- Features: Flooring (Ceramic Tile)
- Level: Main
- Area: 81 Square Feet
- Dimensions: 9X9
Living room
- Features: Flooring (Carpet), Window Treatments (Curtains/Drapes)
- Level: Main
- Area: 256 Square Feet
- Dimensions: 16X16
Heating
- Natural Gas
Cooling
- Central Air
Appliances
- Laundry: Gas Dryer Hookup
Features
- Basement: None
Interior area
- Total structure area: 0
- Total interior livable area: 1,420 sqft
Property
Parking
- Total spaces: 2
- Parking features: Concrete, Garage Door Opener, On Site, Garage Owned, Attached, Garage
- Attached garage spaces: 2
- Has uncovered spaces: Yes
Accessibility
- Accessibility features: No Disability Access
Features
- Stories: 1
Lot
- Size: 0.28 Acres
- Dimensions: 71 X 159 X 98 X 131
Details
- Parcel number: 0308227027
- Special conditions: None
Construction
Type & style
- Home type: SingleFamily
- Architectural style: Ranch
- Property subtype: Single Family Residence
Materials
- Brick, Cedar
Condition
- New construction: No
- Year built: 1968
Utilities & green energy
- Sewer: Public Sewer
- Water: Public
Community & neighborhood
Location
- Region: Montgomery
- Subdivision: Boulder Hill
Other
Other facts
- Listing terms: Conventional
- Ownership: Fee Simple
Price history
| Date | Event | Price |
|---|---|---|
| 5/1/2023 | Sold | $270,000-1.8%$190/sqft |
Source: | ||
| 3/25/2023 | Pending sale | $274,900$194/sqft |
Source: | ||
| 3/24/2023 | Contingent | $274,900$194/sqft |
Source: | ||
| 3/22/2023 | Listed for sale | $274,900$194/sqft |
Source: | ||
Public tax history
| Year | Property taxes | Tax assessment |
|---|---|---|
| 2024 | $6,694 +12.8% | $84,572 +13% |
| 2023 | $5,933 +186.1% | $74,842 +7% |
| 2022 | $2,074 -62.1% | $69,946 +7% |
Find assessor info on the county website
Neighborhood: Boulder Hill
Nearby schools
GreatSchools rating
- 6/10Boulder Hill Elementary SchoolGrades: K-5Distance: 0.4 mi
- 4/10Thompson Jr High SchoolGrades: 6-8Distance: 0.7 mi
- 8/10Oswego High SchoolGrades: 9-12Distance: 1.5 mi
Schools provided by the listing agent
- High: Oswego High School
- District: 308
Source: MRED as distributed by MLS GRID. This data may not be complete. We recommend contacting the local school district to confirm school assignments for this home.
Get a cash offer in 3 minutes
Find out how much your home could sell for in as little as 3 minutes with a no-obligation cash offer.
Estimated market value$309,100
Get a cash offer in 3 minutes
Find out how much your home could sell for in as little as 3 minutes with a no-obligation cash offer.
Estimated market value
$309,100

