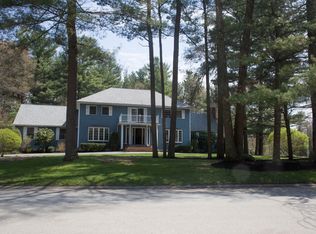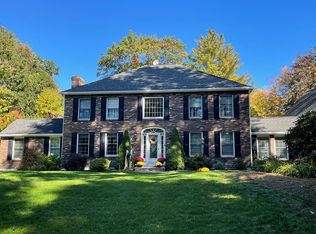Sold for $970,000
$970,000
5 Oregon St, Georgetown, MA 01833
4beds
4,005sqft
Single Family Residence
Built in 1987
0.93 Acres Lot
$1,097,900 Zestimate®
$242/sqft
$6,074 Estimated rent
Home value
$1,097,900
$1.03M - $1.19M
$6,074/mo
Zestimate® history
Loading...
Owner options
Explore your selling options
What's special
Welcome to the much sought after Brook Meadow Lane subdivision! This Custom-built Contemporary Cape has over 4,000 sq. ft. of living space .Vaulted entry foyer open to a step-down living room, large formal dining room, 1st floor main bedroom with tile bath, an abundance of closet space, loads of hardwood floors, eat-in kitchen with updated appliances, granite & center island open to a spacious family room with wood burning fireplace & vaulted ceilings, updated half bath, large laundry room & a few steps up to a great room perfect for an in-home office. The 2nd floor has 3 additional generous bedrooms with amazing closet space as well as a lovely loft & full bath. Huge unfinished basement, central air, gas heat, 200 AMP electrical service and ample storage space. This property sits on a wooded acre lot with screen porch, mature plantings and trees, serene Koi pond & wonderful bird watching! This neighborhood can't be beat, close to town, commuting routes and all the area has to offer!
Zillow last checked: 8 hours ago
Listing updated: July 07, 2023 at 01:14pm
Listed by:
The Stead Team 978-771-0442,
Advisors Living - Merrimac 978-346-0033
Bought with:
Erica Lockberg
Berkshire Hathaway HomeServices Town and Country Real Estate
Source: MLS PIN,MLS#: 73113359
Facts & features
Interior
Bedrooms & bathrooms
- Bedrooms: 4
- Bathrooms: 3
- Full bathrooms: 2
- 1/2 bathrooms: 1
Primary bedroom
- Features: Bathroom - Full, Walk-In Closet(s), Flooring - Hardwood
- Level: First
- Area: 375
- Dimensions: 25 x 15
Bedroom 2
- Features: Walk-In Closet(s), Flooring - Wall to Wall Carpet
- Level: Second
- Area: 240
- Dimensions: 20 x 12
Bedroom 3
- Features: Flooring - Wall to Wall Carpet, Closet - Double
- Level: Second
- Area: 192
- Dimensions: 16 x 12
Bedroom 4
- Features: Closet, Flooring - Wall to Wall Carpet
- Level: Second
- Area: 176
- Dimensions: 16 x 11
Primary bathroom
- Features: Yes
Bathroom 1
- Features: Bathroom - Half, Flooring - Stone/Ceramic Tile, Countertops - Stone/Granite/Solid
- Level: First
- Area: 40
- Dimensions: 5 x 8
Bathroom 2
- Features: Bathroom - Full, Bathroom - With Shower Stall, Countertops - Stone/Granite/Solid, Jacuzzi / Whirlpool Soaking Tub
- Level: First
- Area: 150
- Dimensions: 15 x 10
Bathroom 3
- Features: Flooring - Stone/Ceramic Tile
- Level: Second
- Area: 91
- Dimensions: 13 x 7
Dining room
- Features: Flooring - Hardwood
- Level: First
- Area: 210
- Dimensions: 15 x 14
Family room
- Features: Vaulted Ceiling(s), Flooring - Wall to Wall Carpet
- Level: First
- Area: 352
- Dimensions: 22 x 16
Kitchen
- Features: Flooring - Hardwood, Dining Area, Countertops - Stone/Granite/Solid, Kitchen Island
- Level: First
- Area: 315
- Dimensions: 21 x 15
Living room
- Features: Flooring - Hardwood, Window(s) - Picture
- Level: First
- Area: 300
- Dimensions: 20 x 15
Heating
- Forced Air, Natural Gas
Cooling
- Central Air
Appliances
- Included: Gas Water Heater, Water Heater, Range, Dishwasher, Microwave, Refrigerator, Washer, Dryer
- Laundry: Flooring - Stone/Ceramic Tile, First Floor
Features
- Game Room, Loft, Foyer
- Flooring: Tile, Carpet, Hardwood, Flooring - Wall to Wall Carpet, Flooring - Stone/Ceramic Tile
- Basement: Full,Bulkhead,Unfinished
- Number of fireplaces: 1
- Fireplace features: Family Room
Interior area
- Total structure area: 4,005
- Total interior livable area: 4,005 sqft
Property
Parking
- Total spaces: 6
- Parking features: Attached, Garage Door Opener, Paved Drive, Off Street, Paved
- Attached garage spaces: 2
- Uncovered spaces: 4
Features
- Patio & porch: Screened, Deck
- Exterior features: Porch - Screened, Deck, Rain Gutters
Lot
- Size: 0.93 Acres
- Features: Cul-De-Sac, Wooded
Details
- Parcel number: 1889717
- Zoning: RB
Construction
Type & style
- Home type: SingleFamily
- Architectural style: Cape,Contemporary
- Property subtype: Single Family Residence
Materials
- Frame
- Foundation: Concrete Perimeter
- Roof: Shingle
Condition
- Year built: 1987
Utilities & green energy
- Electric: Circuit Breakers, 200+ Amp Service
- Sewer: Private Sewer
- Water: Public
- Utilities for property: for Gas Range
Community & neighborhood
Community
- Community features: Shopping, Walk/Jog Trails, Golf, Highway Access, Public School
Location
- Region: Georgetown
- Subdivision: Brook Meadow
Price history
| Date | Event | Price |
|---|---|---|
| 7/7/2023 | Sold | $970,000-2.9%$242/sqft |
Source: MLS PIN #73113359 Report a problem | ||
| 5/24/2023 | Contingent | $999,000$249/sqft |
Source: MLS PIN #73113359 Report a problem | ||
| 5/18/2023 | Listed for sale | $999,000+195.6%$249/sqft |
Source: MLS PIN #73113359 Report a problem | ||
| 12/9/1996 | Sold | $338,000+13.4%$84/sqft |
Source: Public Record Report a problem | ||
| 1/31/1994 | Sold | $298,000-13.6%$74/sqft |
Source: Public Record Report a problem | ||
Public tax history
Tax history is unavailable.
Find assessor info on the county website
Neighborhood: 01833
Nearby schools
GreatSchools rating
- 5/10Penn Brook Elementary SchoolGrades: K-6Distance: 1.9 mi
- 3/10Georgetown Middle SchoolGrades: 7-8Distance: 1.2 mi
- 7/10Georgetown Middle/High SchoolGrades: 9-12Distance: 1.2 mi
Schools provided by the listing agent
- Elementary: Perley/Pb
- Middle: Gmhs
- High: Ghs
Source: MLS PIN. This data may not be complete. We recommend contacting the local school district to confirm school assignments for this home.
Get a cash offer in 3 minutes
Find out how much your home could sell for in as little as 3 minutes with a no-obligation cash offer.
Estimated market value
$1,097,900

