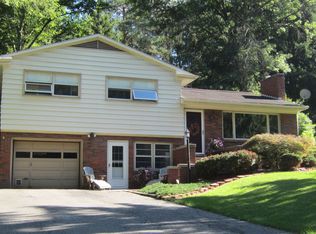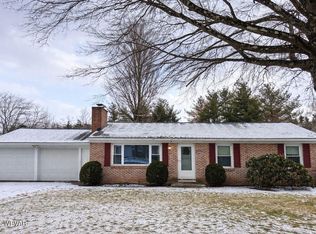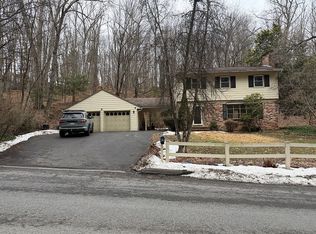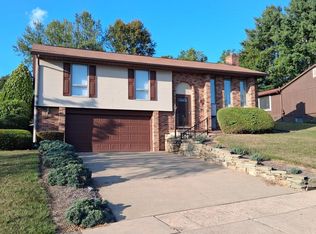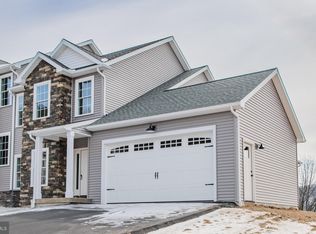Step inside to discover a traditional 4 bedroom, 3 full bathroom, split-level layout that offers flexibility for both everyday living and entertaining. The living area features ample natural light, beautiful, vaulted ceilings, and a cozy gas fireplace. Enjoy cooking in the large efficiently designed kitchen, with practical storage, beautiful granite countertops, and newer stainless-steel appliances. Another standout features of this home is the partially finished lower level. This is a versatile space for play, home office, or watching TV. The unfinished portion offers a spacious laundry area with ample storage. The home sits on a generously-sized fenced-in lot that's ideal for four-legged friends, backyard barbecues, or relaxing on the deck.
For sale
$337,500
5 Overhill Rd, Williamsport, PA 17701
4beds
2,982sqft
Est.:
Single Family Residence
Built in 1958
0.41 Acres Lot
$335,400 Zestimate®
$113/sqft
$-- HOA
What's special
Split-level layoutBackyard barbecuesPartially finished lower levelRelaxing on the deckBeautiful granite countertopsAmple natural lightSpacious laundry area
- 226 days |
- 1,315 |
- 54 |
Likely to sell faster than
Zillow last checked: 8 hours ago
Listing updated: February 21, 2026 at 11:30pm
Listed by:
Amy Gentzyel,
KW Advantage Williamsport 570-326-3333
Source: West Branch Valley AOR,MLS#: WB-101967
Tour with a local agent
Facts & features
Interior
Bedrooms & bathrooms
- Bedrooms: 4
- Bathrooms: 3
- Full bathrooms: 3
Rooms
- Room types: Master Bathroom
Primary bedroom
- Level: Upper
- Area: 132
- Dimensions: 11 x 12
Bedroom 1
- Level: Upper
- Area: 115.64
- Dimensions: 9.8 x 11.8
Bedroom 3
- Level: Upper
- Area: 147.63
- Dimensions: 11.1 x 13.3
Bedroom 4
- Level: Upper
- Area: 82.9
- Dimensions: 9.1 x 9.11
Bathroom
- Level: Lower
- Area: 27.5
- Dimensions: 5.5 x 5
Bathroom
- Level: Upper
- Area: 53.01
- Dimensions: 5.7 x 9.3
Dining room
- Level: Main
- Area: 316.02
- Dimensions: 22.9 x 13.8
Other
- Level: Upper
- Area: 53.01
- Dimensions: 5.7 x 9.3
Family room
- Level: Lower
- Area: 145.92
- Dimensions: 25.6 x 5.7
Kitchen
- Level: Main
- Area: 255.44
- Dimensions: 12.4 x 20.6
Living room
- Level: Main
- Area: 363.56
- Dimensions: 14.9 x 24.4
Heating
- Electric, Baseboard, Ductless Mini Split HP
Cooling
- Central Air, Ductless
Appliances
- Included: Gas, Dishwasher, Refrigerator, Range, Microwave Built-In, Washer, Dryer
Features
- Formal Separate, Ceiling Fan(s), Radon Mitig
- Flooring: Vinyl, Granite/Quartz/Stone
- Windows: Tilt
- Basement: Walk-Out Access,Partially Finished,Full
- Has fireplace: Yes
- Fireplace features: Dining Room
Interior area
- Total structure area: 2,982
- Total interior livable area: 2,982 sqft
- Finished area above ground: 2,378
- Finished area below ground: 604
Property
Parking
- Parking features: Garage - Attached
- Has attached garage: Yes
Features
- Levels: Two
- Patio & porch: Deck, Gazebo, Patio
- Fencing: Fenced - In Yard
- Waterfront features: None
Lot
- Size: 0.41 Acres
- Features: Sloped
- Topography: Sloping
Details
- Parcel number: 67-020-118
- Zoning: R1B
- Other equipment: Dehumidifier
Construction
Type & style
- Home type: SingleFamily
- Architectural style: Split Level
- Property subtype: Single Family Residence
Materials
- Frame, Vinyl Siding
- Foundation: Block
- Roof: Shingle
Condition
- Year built: 1958
Utilities & green energy
- Electric: Circuit Breakers, 200+ Amp Service
- Water: Public
Community & HOA
Community
- Security: Smoke Detector(s), Carbon Monoxide Detector(s)
- Subdivision: West Hills
HOA
- Has HOA: No
Location
- Region: Williamsport
Financial & listing details
- Price per square foot: $113/sqft
- Tax assessed value: $135,240
- Annual tax amount: $5,472
- Date on market: 1/1/2026
- Listing terms: Cash,Conventional,FHA,PHFA,VA Loan
- Inclusions: Gazebo, 2 dehumidifiers
Estimated market value
$335,400
$319,000 - $352,000
$2,512/mo
Price history
Price history
| Date | Event | Price |
|---|---|---|
| 11/22/2025 | Price change | $337,500-0.7%$113/sqft |
Source: West Branch Valley AOR #WB-101967 Report a problem | ||
| 10/9/2025 | Price change | $340,000-0.7%$114/sqft |
Source: West Branch Valley AOR #WB-101967 Report a problem | ||
| 9/18/2025 | Price change | $342,500-0.7%$115/sqft |
Source: West Branch Valley AOR #WB-101967 Report a problem | ||
| 8/3/2025 | Price change | $345,000-1.4%$116/sqft |
Source: West Branch Valley AOR #WB-101967 Report a problem | ||
| 7/17/2025 | Listed for sale | $350,000+3%$117/sqft |
Source: West Branch Valley AOR #WB-101967 Report a problem | ||
| 11/14/2023 | Sold | $339,900$114/sqft |
Source: West Branch Valley AOR #WB-97701 Report a problem | ||
| 10/23/2023 | Contingent | $339,900$114/sqft |
Source: West Branch Valley AOR #WB-97701 Report a problem | ||
| 10/6/2023 | Listed for sale | $339,900$114/sqft |
Source: West Branch Valley AOR #WB-97701 Report a problem | ||
| 9/27/2023 | Contingent | $339,900$114/sqft |
Source: West Branch Valley AOR #WB-97701 Report a problem | ||
| 9/5/2023 | Price change | $339,900-2.9%$114/sqft |
Source: West Branch Valley AOR #WB-97701 Report a problem | ||
| 8/24/2023 | Listed for sale | $349,900+7.7%$117/sqft |
Source: West Branch Valley AOR #WB-97701 Report a problem | ||
| 8/31/2022 | Sold | $325,000-4.1%$109/sqft |
Source: Public Record Report a problem | ||
| 8/11/2022 | Listed for sale | $339,000+516.4%$114/sqft |
Source: West Branch Valley AOR #WB-95524 Report a problem | ||
| 7/8/2021 | Sold | $55,000-38.8%$18/sqft |
Source: Public Record Report a problem | ||
| 8/16/2019 | Listing removed | $89,900$30/sqft |
Source: West Branch Valley Association of Realtors #WB-88241 Report a problem | ||
| 8/13/2019 | Listed for sale | $89,900$30/sqft |
Source: West Branch Valley Association of Realtors #WB-88241 Report a problem | ||
Public tax history
Public tax history
| Year | Property taxes | Tax assessment |
|---|---|---|
| 2025 | $5,472 | $135,240 |
| 2024 | $5,472 +1.3% | $135,240 |
| 2023 | $5,404 +5% | $135,240 +5% |
| 2022 | $5,147 +0.9% | $128,810 |
| 2021 | $5,102 +1.3% | $128,810 |
| 2020 | $5,038 +4.6% | $128,810 |
| 2018 | $4,815 +3% | $128,810 +0% |
| 2017 | $4,674 +8% | $128,809 0% |
| 2016 | $4,327 +31.3% | $128,810 |
| 2015 | $3,296 | $128,810 |
| 2014 | -- | $128,810 -5.7% |
| 2013 | -- | $136,553 +6% |
| 2012 | -- | $128,814 |
| 2011 | -- | $128,814 |
| 2010 | -- | $128,814 |
| 2009 | -- | -- |
| 2008 | -- | $128,810 |
| 2007 | -- | $128,810 |
| 2006 | -- | $128,810 |
| 2005 | -- | $128,810 +72.2% |
| 2004 | -- | $74,813 |
| 2003 | -- | $74,813 |
| 2002 | -- | $74,813 |
| 2000 | -- | $74,813 |
Find assessor info on the county website
BuyAbility℠ payment
Est. payment
$1,908/mo
Principal & interest
$1554
Property taxes
$354
Climate risks
Neighborhood: 17701
Nearby schools
GreatSchools rating
- 5/10Jackson El SchoolGrades: K-3Distance: 0.6 mi
- 6/10WILLIAMSPORT AREA MSGrades: 7-8Distance: 0.9 mi
- 5/10Williamsport Area Senior High SchoolGrades: 9-12Distance: 1.1 mi
