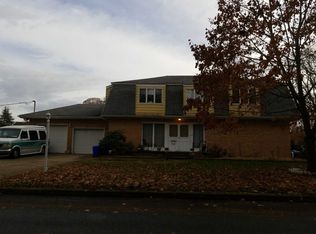Sold for $541,000
$541,000
5 Paddock Way, Mount Holly, NJ 08060
3beds
1,636sqft
Single Family Residence
Built in 1998
0.67 Acres Lot
$551,600 Zestimate®
$331/sqft
$3,124 Estimated rent
Home value
$551,600
$507,000 - $601,000
$3,124/mo
Zestimate® history
Loading...
Owner options
Explore your selling options
What's special
Welcome to 5 Paddock Way! This charming 3-bedroom, 2.5-bath traditional-style home is a true gem. Meticulously maintained by its original owners, the pride of ownership is evident in every detail. Nestled in a quiet cul-de-sac, you’ll love sipping your morning coffee on the updated front porch while enjoying the peaceful surroundings. Upon entering, you'll immediately feel the warmth and comfort of home. To the right, the inviting living room offers a cozy space to relax, while the dining room to the left leads into the galley kitchen, featuring neutral oak cabinetry and elegant granite countertops. The bright, sun-filled eat-in kitchen overlooks a spacious backyard with a stunning saltwater in-ground pool, perfect for summer relaxation. The family room is the heart of the home, complete with a gas-burning fireplace that provides a cozy atmosphere for gatherings with family and friends. Upstairs, you'll find three generously sized bedrooms. The primary bedroom is a retreat in itself, offering an attached bath with an updated walk-in shower. The additional bedrooms are perfect for family, guests, or a home office. The finished basement adds extra living space, currently being used as a TV room and a hobby room for the owner’s love of quilting. Outside, the expansive backyard feels like a private retreat, with the sparkling pool as its centerpiece, creating an inviting space for outdoor entertaining and relaxation. This home is located just minutes from the historic downtown of Mount Holly, known for its charming, small-town feel and vibrant local community. Explore the many unique shops, boutiques, and locally-owned restaurants that line the streets, or enjoy seasonal events that bring the area to life. Mount Holly’s quaintness, combined with its convenient proximity to major roadways, makes it the perfect blend of serenity and accessibility. With quick access to the NJ Turnpike, Route 295, and just a short drive to both Philadelphia and New York, this location offers unmatched convenience for commuters.
Zillow last checked: 8 hours ago
Listing updated: December 22, 2025 at 06:01pm
Listed by:
John R. Wuertz 856-912-3219,
BHHS Fox & Roach-Mt Laurel,
Listing Team: The John Wuertz Team
Bought with:
Kevin Zimmer, 454938
ERA Central Realty Group - Bordentown
Source: Bright MLS,MLS#: NJBL2088270
Facts & features
Interior
Bedrooms & bathrooms
- Bedrooms: 3
- Bathrooms: 3
- Full bathrooms: 2
- 1/2 bathrooms: 1
- Main level bathrooms: 1
Heating
- Central, Forced Air, Natural Gas
Cooling
- Central Air, Electric
Appliances
- Included: Gas Water Heater
- Laundry: Has Laundry
Features
- Attic, Dining Area, Floor Plan - Traditional, Dry Wall
- Flooring: Ceramic Tile, Carpet
- Basement: Full,Finished,Interior Entry
- Number of fireplaces: 1
- Fireplace features: Gas/Propane
Interior area
- Total structure area: 1,636
- Total interior livable area: 1,636 sqft
- Finished area above ground: 1,636
Property
Parking
- Total spaces: 4
- Parking features: Storage, Built In, Garage Faces Front, Garage Door Opener, Inside Entrance, Attached, Driveway, On Street
- Garage spaces: 1
- Uncovered spaces: 3
Accessibility
- Accessibility features: None
Features
- Levels: Two
- Stories: 2
- Patio & porch: Patio, Porch
- Exterior features: Extensive Hardscape, Lighting, Rain Gutters, Play Area
- Has private pool: Yes
- Pool features: In Ground, Private
- Fencing: Chain Link,Back Yard
- Frontage type: Road Frontage
Lot
- Size: 0.67 Acres
- Dimensions: 87 x 214 irr
- Features: Cul-De-Sac, Front Yard, Level, Rear Yard, SideYard(s), Suburban
Details
- Additional structures: Above Grade
- Parcel number: 230009400057 11
- Zoning: R1
- Special conditions: Standard
Construction
Type & style
- Home type: SingleFamily
- Architectural style: Traditional
- Property subtype: Single Family Residence
Materials
- Vinyl Siding
- Foundation: Permanent
- Roof: Architectural Shingle,Asphalt,Pitched,Shingle
Condition
- Excellent
- New construction: No
- Year built: 1998
Utilities & green energy
- Sewer: Public Sewer
- Water: Public
- Utilities for property: Cable Available, Phone Available, Broadband, DSL, Cable
Community & neighborhood
Location
- Region: Mount Holly
- Subdivision: Highland Ridge
- Municipality: MOUNT HOLLY TWP
Other
Other facts
- Listing agreement: Exclusive Right To Sell
- Listing terms: Conventional,FHA,Cash,VA Loan
- Ownership: Fee Simple
- Road surface type: Black Top, Paved
Price history
| Date | Event | Price |
|---|---|---|
| 9/12/2025 | Sold | $541,000+8.2%$331/sqft |
Source: | ||
| 7/24/2025 | Pending sale | $500,000$306/sqft |
Source: | ||
| 7/17/2025 | Contingent | $500,000$306/sqft |
Source: | ||
| 7/3/2025 | Listed for sale | $500,000+90.1%$306/sqft |
Source: | ||
| 1/9/2004 | Sold | $263,000+84.2%$161/sqft |
Source: Public Record Report a problem | ||
Public tax history
| Year | Property taxes | Tax assessment |
|---|---|---|
| 2025 | $9,785 +4.6% | $278,700 |
| 2024 | $9,353 | $278,700 |
| 2023 | -- | $278,700 |
Find assessor info on the county website
Neighborhood: 08060
Nearby schools
GreatSchools rating
- NAJohn Brainerd Elementary SchoolGrades: PK-1Distance: 0.4 mi
- 5/10F.W. Holbein Middle SchoolGrades: 5-8Distance: 1.2 mi
- 4/10Rancocas Valley Reg High SchoolGrades: 9-12Distance: 0.8 mi
Schools provided by the listing agent
- High: Rancocas Valley Reg. H.s.
- District: Mount Holly Township Public Schools
Source: Bright MLS. This data may not be complete. We recommend contacting the local school district to confirm school assignments for this home.
Get a cash offer in 3 minutes
Find out how much your home could sell for in as little as 3 minutes with a no-obligation cash offer.
Estimated market value$551,600
Get a cash offer in 3 minutes
Find out how much your home could sell for in as little as 3 minutes with a no-obligation cash offer.
Estimated market value
$551,600
