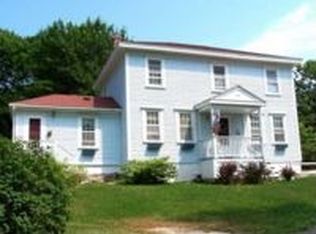Closed
$310,000
5 Paine Road, Boothbay Harbor, ME 04538
3beds
1,134sqft
Single Family Residence
Built in 1875
0.47 Acres Lot
$312,100 Zestimate®
$273/sqft
$2,191 Estimated rent
Home value
$312,100
Estimated sales range
Not available
$2,191/mo
Zestimate® history
Loading...
Owner options
Explore your selling options
What's special
Step into the charm of coastal Maine with this classic three bedroom, 1 bath home nestled in the picturesque town of Boothbay Harbor. Built in 1875, this residence blends character with modern comfort, offering an ideal year round retreat or seasonal getaway. Inside, the first floor features a kitchen, dining room, living room and family room on the first floor. The three bedrooms are located upstairs, providing a cozy, private spot away from the main living areas. Two outdoor decks extend your living space and offer the perfect spot to enjoy the scent of occasional ocean breezes and morning coffee. Set on a level lot with a lush lawn dotted with natural rock outcroppings, the property is also bordered by a canopy of mature hardwood. Enjoy the convenience of walking to downtown Boothbay Harbor, where you'll find charming gift shops, galleries, restaurants and scenic boat excursions. Explore nearby islands, spot seabirds and seals or head out on a deep sea fishing adventure. Local attractions like the Coastal Maine Botanical Gardens, Boothbay Country Club and Barrett Park for swimming or picnicking are just minutes away. The airport is approximately one hour away and just over three hours from Boston. This home offers the perfect blend of accessibility and coastal tranquility. Don't miss this rare opportunity to own a piece of Maine's maritime heritage.
Zillow last checked: 8 hours ago
Listing updated: August 31, 2025 at 06:12am
Listed by:
Newcastle Realty 207-633-4433
Bought with:
Tindal & Callahan Real Estate
Source: Maine Listings,MLS#: 1627758
Facts & features
Interior
Bedrooms & bathrooms
- Bedrooms: 3
- Bathrooms: 1
- Full bathrooms: 1
Bedroom 1
- Features: Closet
- Level: Second
- Area: 115.5 Square Feet
- Dimensions: 11 x 10.5
Bedroom 2
- Level: Second
- Area: 96 Square Feet
- Dimensions: 12 x 8
Bedroom 3
- Level: Second
- Area: 49 Square Feet
- Dimensions: 7 x 7
Dining room
- Features: Informal
- Level: First
- Area: 144 Square Feet
- Dimensions: 12 x 12
Family room
- Features: Gas Fireplace
- Level: First
- Length: 15 Feet
Kitchen
- Features: Pantry
- Level: First
- Area: 110 Square Feet
- Dimensions: 11 x 10
Laundry
- Level: First
- Area: 42.4 Square Feet
- Dimensions: 8 x 5.3
Living room
- Features: Informal
- Level: First
- Area: 139 Square Feet
- Dimensions: 13.9 x 10
Heating
- Baseboard, Forced Air, Other
Cooling
- Window Unit(s)
Appliances
- Included: Dryer, Electric Range, Refrigerator, Washer
Features
- Bathtub, Pantry
- Flooring: Carpet, Wood, Linoleum, Luxury Vinyl
- Basement: Interior Entry,Dirt Floor,Crawl Space,Full,Partial,Unfinished
- Has fireplace: No
Interior area
- Total structure area: 1,134
- Total interior livable area: 1,134 sqft
- Finished area above ground: 1,134
- Finished area below ground: 0
Property
Parking
- Parking features: Paved, 1 - 4 Spaces
Features
- Patio & porch: Deck, Porch
- Has view: Yes
- View description: Scenic, Trees/Woods
Lot
- Size: 0.47 Acres
- Features: Near Golf Course, Near Public Beach, Near Shopping, Near Town, Neighborhood, Corner Lot, Level, Open Lot, Landscaped, Wooded
Details
- Parcel number: BOOHM019L089
- Zoning: Residential
- Other equipment: Internet Access Available
Construction
Type & style
- Home type: SingleFamily
- Architectural style: New Englander
- Property subtype: Single Family Residence
Materials
- Wood Frame, Clapboard, Vinyl Siding
- Foundation: Stone, Brick/Mortar
- Roof: Shingle
Condition
- Year built: 1875
Utilities & green energy
- Electric: Circuit Breakers
- Sewer: Private Sewer
- Water: Public
- Utilities for property: Utilities On
Community & neighborhood
Location
- Region: Boothbay Harbor
Other
Other facts
- Road surface type: Paved
Price history
| Date | Event | Price |
|---|---|---|
| 8/29/2025 | Sold | $310,000+5.1%$273/sqft |
Source: | ||
| 8/22/2025 | Pending sale | $295,000$260/sqft |
Source: | ||
| 6/26/2025 | Contingent | $295,000$260/sqft |
Source: | ||
| 6/23/2025 | Listed for sale | $295,000$260/sqft |
Source: | ||
Public tax history
| Year | Property taxes | Tax assessment |
|---|---|---|
| 2024 | $1,896 +5.6% | $200,600 |
| 2023 | $1,795 +7.2% | $200,600 |
| 2022 | $1,675 +47.2% | $200,600 +110.7% |
Find assessor info on the county website
Neighborhood: 04538
Nearby schools
GreatSchools rating
- 6/10Boothbay Region Elementary SchoolGrades: PK-8Distance: 0.6 mi
- 4/10Boothbay Region High SchoolGrades: 9-12Distance: 0.5 mi

Get pre-qualified for a loan
At Zillow Home Loans, we can pre-qualify you in as little as 5 minutes with no impact to your credit score.An equal housing lender. NMLS #10287.
