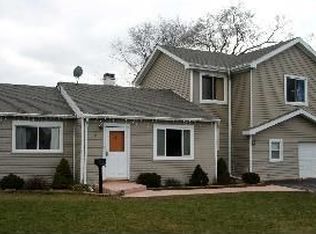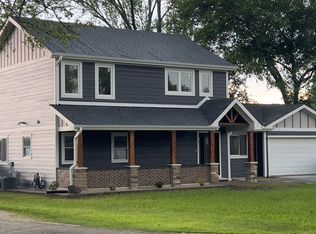Closed
$329,000
5 Pamela Rd, Lake Zurich, IL 60047
3beds
--sqft
Single Family Residence
Built in 1950
0.39 Acres Lot
$336,700 Zestimate®
$--/sqft
$2,736 Estimated rent
Home value
$336,700
$303,000 - $374,000
$2,736/mo
Zestimate® history
Loading...
Owner options
Explore your selling options
What's special
DON'T MISS THIS BEAUTIFUL MOVE IN READY HOME!! 3 BEDROOMS 1.5 BATH RANCH HOUSE. GREAT LOCATION. NEWER ROOF, SIDING, WINDOWS, 5 CAR DRIVEWAY. ENERGY SAVING HVAC AND INSTANT GAS TANKLESS WATER HEATER, NEWER 'ELECTROLUX' WASHER AND DRYER. NEW SUMP PUMP. GREAT KITCHEN WITH BREAKFAST BAR, 42" CABINETS WITH UNDER CABINET LIGHTING, QUARTZ COUUNTERTOPS, STAINLESS STEEL APPLIANCES. A NEWER REFRIGERATOR. NEWER PREMIUM VINYL FLOORS, CUSTOM GLASS INTERIOR DOORS. GARAGE WITH BUILT-IN CABINETS. MAGNIFICENT FENCED-IN BACKYARD WITH HUGE DECK AND PATIO WITH KITCHEN/BAR, CUSTOM PLAYGROUND FOR KIDS. THERE ARE FRUIT TREES AND BERRY BUSHES. NICE SHED. SMART FEATURES: RING DOORBELL; SCHLAGE ELECTRONIC KEYPAD; NEST THERMOSTAT; AND CHAMBERLAIN GARAGE DOOR OPENER. GREAT SCHOOLS AND EXCELLENT LOCATION FOR SHOPPING.
Zillow last checked: 8 hours ago
Listing updated: August 15, 2025 at 11:07am
Listing courtesy of:
Leslie Radzin 847-951-5460,
Coldwell Banker Realty
Bought with:
Robin Bernhardt
Coldwell Banker Realty
Source: MRED as distributed by MLS GRID,MLS#: 12412845
Facts & features
Interior
Bedrooms & bathrooms
- Bedrooms: 3
- Bathrooms: 2
- Full bathrooms: 1
- 1/2 bathrooms: 1
Primary bedroom
- Features: Flooring (Wood Laminate), Window Treatments (Blinds)
- Level: Main
- Area: 165 Square Feet
- Dimensions: 15X11
Bedroom 2
- Features: Flooring (Wood Laminate)
- Level: Main
- Area: 96 Square Feet
- Dimensions: 12X8
Bedroom 3
- Features: Flooring (Wood Laminate)
- Level: Main
- Area: 80 Square Feet
- Dimensions: 10X8
Great room
- Features: Flooring (Wood Laminate), Window Treatments (Curtains/Drapes)
- Level: Main
- Area: 256 Square Feet
- Dimensions: 16X16
Kitchen
- Features: Kitchen (Eating Area-Breakfast Bar), Flooring (Porcelain Tile)
- Level: Main
- Area: 120 Square Feet
- Dimensions: 12X10
Laundry
- Level: Main
- Area: 20 Square Feet
- Dimensions: 5X4
Heating
- Natural Gas
Cooling
- Central Air
Appliances
- Included: Range, Microwave, Dishwasher, Refrigerator, Washer, Dryer
Features
- Open Floorplan
- Windows: Screens
- Basement: Crawl Space
- Attic: Pull Down Stair
Interior area
- Total structure area: 0
Property
Parking
- Total spaces: 1
- Parking features: Asphalt, Garage Door Opener, On Site, Garage Owned, Attached, Garage
- Attached garage spaces: 1
- Has uncovered spaces: Yes
Accessibility
- Accessibility features: No Disability Access
Features
- Stories: 1
- Patio & porch: Deck
Lot
- Size: 0.39 Acres
- Dimensions: 68X173X113X232
Details
- Additional structures: Shed(s)
- Parcel number: 14182160050000
- Special conditions: None
Construction
Type & style
- Home type: SingleFamily
- Architectural style: Ranch
- Property subtype: Single Family Residence
Materials
- Vinyl Siding
- Foundation: Concrete Perimeter
- Roof: Asphalt
Condition
- New construction: No
- Year built: 1950
- Major remodel year: 2020
Utilities & green energy
- Sewer: Public Sewer
- Water: Public
Community & neighborhood
Location
- Region: Lake Zurich
- Subdivision: White Oaks
HOA & financial
HOA
- Services included: None
Other
Other facts
- Listing terms: Conventional
- Ownership: Fee Simple
Price history
| Date | Event | Price |
|---|---|---|
| 8/13/2025 | Sold | $329,000-2.9% |
Source: | ||
| 7/7/2025 | Contingent | $339,000 |
Source: | ||
| 10/5/2024 | Listed for sale | $339,000 |
Source: | ||
| 9/30/2024 | Pending sale | $339,000 |
Source: | ||
| 9/12/2024 | Listed for sale | $339,000+27.7% |
Source: | ||
Public tax history
| Year | Property taxes | Tax assessment |
|---|---|---|
| 2023 | $4,998 +11.7% | $77,920 +8.9% |
| 2022 | $4,474 +3.7% | $71,535 +13.9% |
| 2021 | $4,312 +1.8% | $62,787 +2.6% |
Find assessor info on the county website
Neighborhood: 60047
Nearby schools
GreatSchools rating
- 9/10Seth Paine Elementary SchoolGrades: K-5Distance: 0.6 mi
- 8/10Lake Zurich Middle - N CampusGrades: 6-8Distance: 1.6 mi
- 10/10Lake Zurich High SchoolGrades: 9-12Distance: 1.3 mi
Schools provided by the listing agent
- Elementary: Seth Paine Elementary School
- Middle: Lake Zurich Middle - N Campus
- High: Lake Zurich High School
- District: 95
Source: MRED as distributed by MLS GRID. This data may not be complete. We recommend contacting the local school district to confirm school assignments for this home.
Get a cash offer in 3 minutes
Find out how much your home could sell for in as little as 3 minutes with a no-obligation cash offer.
Estimated market value$336,700
Get a cash offer in 3 minutes
Find out how much your home could sell for in as little as 3 minutes with a no-obligation cash offer.
Estimated market value
$336,700

