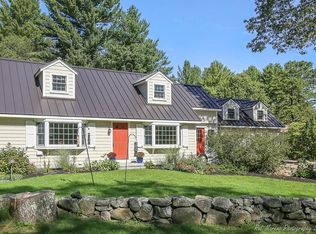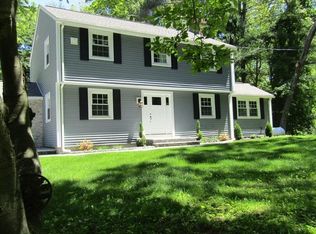Sold for $711,000
$711,000
5 Parish Rd, Georgetown, MA 01833
3beds
1,768sqft
Single Family Residence
Built in 1961
2.32 Acres Lot
$712,200 Zestimate®
$402/sqft
$4,367 Estimated rent
Home value
$712,200
$648,000 - $776,000
$4,367/mo
Zestimate® history
Loading...
Owner options
Explore your selling options
What's special
Set on a picturesque 2.32-acre level lot along a charming country road in Georgetown, this lovely south facing, 8-room split-level home offers space, comfort, and flexibility. The inviting living room features hardwood floors and a wood-burning fireplace, opening to an updated kitchen with white cabinets, stainless steel appliances, an island peninsula, and a dining area with hardwood flooring. A heated sunroom off the kitchen is perfect for enjoying peaceful backyard views year-round. Three bedrooms and an updated full bath complete the main level. The lower level offers great in-law potential with two finished rooms, full bath and a walk-out basement. A spacious 2-car garage adds convenience. This home offers a wonderful blend of country charm and modern updates in a desirable location close to area amenities.
Zillow last checked: 8 hours ago
Listing updated: August 29, 2025 at 01:39pm
Listed by:
The Stead Team 978-771-0442,
Advisors Living - Merrimac 978-346-0033
Bought with:
Mary Rossi
Coldwell Banker Realty - Beverly
Source: MLS PIN,MLS#: 73408910
Facts & features
Interior
Bedrooms & bathrooms
- Bedrooms: 3
- Bathrooms: 2
- Full bathrooms: 2
Primary bedroom
- Features: Closet, Flooring - Hardwood
- Level: First
- Area: 170
- Dimensions: 17 x 10
Bedroom 2
- Features: Closet, Flooring - Hardwood
- Level: First
- Area: 90
- Dimensions: 10 x 9
Bedroom 3
- Features: Closet, Flooring - Hardwood
- Level: First
- Area: 154
- Dimensions: 14 x 11
Bathroom 1
- Features: Bathroom - Full, Flooring - Vinyl
- Level: First
- Area: 63
- Dimensions: 9 x 7
Bathroom 2
- Features: Bathroom - Full, Flooring - Stone/Ceramic Tile
- Level: Basement
- Area: 42
- Dimensions: 7 x 6
Dining room
- Features: Flooring - Hardwood
Kitchen
- Features: Flooring - Vinyl, Dining Area, Countertops - Stone/Granite/Solid, Deck - Exterior, Stainless Steel Appliances, Peninsula
- Level: First
- Area: 210
- Dimensions: 21 x 10
Living room
- Features: Flooring - Hardwood
- Level: First
- Area: 266
- Dimensions: 19 x 14
Heating
- Baseboard, Oil
Cooling
- Window Unit(s)
Appliances
- Included: Tankless Water Heater, Range, Dishwasher, Microwave, Refrigerator, Washer, Dryer
- Laundry: In Basement
Features
- Ceiling Fan(s), Closet, Sun Room, Bonus Room
- Flooring: Tile, Vinyl, Carpet, Hardwood, Flooring - Wall to Wall Carpet, Flooring - Vinyl
- Basement: Full,Partially Finished,Walk-Out Access
- Number of fireplaces: 1
- Fireplace features: Living Room
Interior area
- Total structure area: 1,768
- Total interior livable area: 1,768 sqft
- Finished area above ground: 1,268
- Finished area below ground: 500
Property
Parking
- Total spaces: 6
- Parking features: Attached, Garage Faces Side, Paved Drive, Off Street, Paved
- Attached garage spaces: 2
- Uncovered spaces: 4
Features
- Patio & porch: Deck
- Exterior features: Deck
- Frontage length: 160.00
Lot
- Size: 2.32 Acres
- Features: Wooded, Level
Details
- Parcel number: 1890577
- Zoning: RB
Construction
Type & style
- Home type: SingleFamily
- Architectural style: Raised Ranch
- Property subtype: Single Family Residence
Materials
- Frame
- Foundation: Concrete Perimeter
- Roof: Shingle
Condition
- Year built: 1961
Utilities & green energy
- Electric: Fuses, Circuit Breakers, 100 Amp Service
- Sewer: Private Sewer
- Water: Public
- Utilities for property: for Electric Range
Community & neighborhood
Community
- Community features: Shopping, Park, Golf, Highway Access, Public School
Location
- Region: Georgetown
Other
Other facts
- Road surface type: Paved
Price history
| Date | Event | Price |
|---|---|---|
| 8/29/2025 | Sold | $711,000+7.9%$402/sqft |
Source: MLS PIN #73408910 Report a problem | ||
| 7/29/2025 | Contingent | $659,000$373/sqft |
Source: MLS PIN #73408910 Report a problem | ||
| 7/24/2025 | Listed for sale | $659,000+258.2%$373/sqft |
Source: MLS PIN #73408910 Report a problem | ||
| 2/27/1996 | Sold | $184,000+5.1%$104/sqft |
Source: Public Record Report a problem | ||
| 6/30/1992 | Sold | $175,000$99/sqft |
Source: Public Record Report a problem | ||
Public tax history
| Year | Property taxes | Tax assessment |
|---|---|---|
| 2025 | $7,566 +12% | $684,100 +27.1% |
| 2024 | $6,754 -3.3% | $538,200 |
| 2023 | $6,986 | $538,200 |
Find assessor info on the county website
Neighborhood: 01833
Nearby schools
GreatSchools rating
- 5/10Penn Brook Elementary SchoolGrades: K-6Distance: 3.1 mi
- 3/10Georgetown Middle SchoolGrades: 7-8Distance: 2.7 mi
- 7/10Georgetown Middle/High SchoolGrades: 9-12Distance: 2.7 mi
Schools provided by the listing agent
- Elementary: Perley/Pb
- Middle: Gmhs
- High: Ghs
Source: MLS PIN. This data may not be complete. We recommend contacting the local school district to confirm school assignments for this home.
Get a cash offer in 3 minutes
Find out how much your home could sell for in as little as 3 minutes with a no-obligation cash offer.
Estimated market value
$712,200


