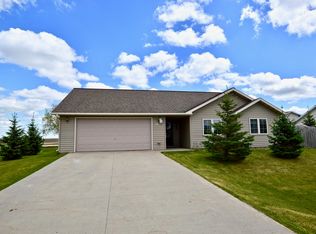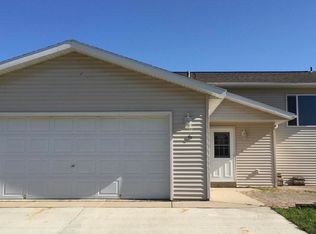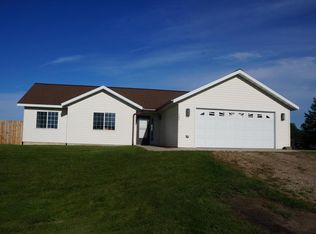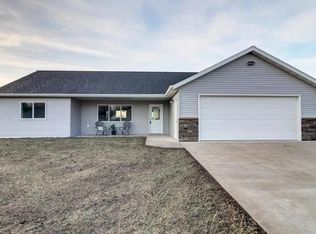Closed
$282,900
5 Pearson St, Callaway, MN 56521
4beds
2,162sqft
Single Family Residence
Built in 2002
8,712 Square Feet Lot
$283,400 Zestimate®
$131/sqft
$1,891 Estimated rent
Home value
$283,400
Estimated sales range
Not available
$1,891/mo
Zestimate® history
Loading...
Owner options
Explore your selling options
What's special
Say hello to your next adventure! This cheerful 4-bedroom (featuring a primary suite), 2-bath home with over 2100 sq ft. of living in Callaway has all the space you need and then some. Park your wheels in the 2-stall attached garage, and put your extra treasures in the handy storage shed! Head inside where the open-concept living room, dining area, and kitchen all vibe together like best friends. And when you need a break from the hustle, escape to the oversized lower-level family room—ideal for movie marathons, hobby zones, or turning into the ultimate game cave. Love the outdoors? Step onto your deck, fire up the grill, and enjoy your fully fenced backyard—perfect for pets, parties, or a quiet evening under the stars. Cool in the summer (thanks, central A/C), low maintenance (vinyl siding for the win!), and cozy all year round (thanks, forced air furnace). And bonus: you're just minutes away from Detroit Lakes—hello, beaches, dining, shopping and entertainment!
Zillow last checked: 8 hours ago
Listing updated: June 12, 2025 at 03:28pm
Listed by:
Kayla Ulschmid 218-234-9205,
Keller Williams Realty Profess
Bought with:
Kayla Ulschmid
Keller Williams Realty Profess
Source: NorthstarMLS as distributed by MLS GRID,MLS#: 6714956
Facts & features
Interior
Bedrooms & bathrooms
- Bedrooms: 4
- Bathrooms: 2
- Full bathrooms: 1
- 3/4 bathrooms: 1
Bedroom 1
- Level: Main
- Area: 99 Square Feet
- Dimensions: 9x11
Bedroom 2
- Level: Main
- Area: 154 Square Feet
- Dimensions: 11x14
Bedroom 3
- Level: Main
- Area: 110 Square Feet
- Dimensions: 10x11
Bedroom 4
- Level: Lower
- Area: 209 Square Feet
- Dimensions: 11x19
Bathroom
- Level: Main
- Area: 49 Square Feet
- Dimensions: 7x7
Bathroom
- Level: Lower
- Area: 72 Square Feet
- Dimensions: 8x9
Dining room
- Level: Main
- Area: 66 Square Feet
- Dimensions: 6x11
Family room
- Level: Lower
- Area: 308 Square Feet
- Dimensions: 14x22
Kitchen
- Level: Main
- Area: 99 Square Feet
- Dimensions: 9x11
Living room
- Level: Main
- Area: 154 Square Feet
- Dimensions: 11x14
Heating
- Dual, Forced Air
Cooling
- Central Air
Appliances
- Included: Dishwasher, Dryer, Microwave, Range, Refrigerator, Washer, Water Softener Owned
Features
- Has basement: No
- Has fireplace: No
Interior area
- Total structure area: 2,162
- Total interior livable area: 2,162 sqft
- Finished area above ground: 1,106
- Finished area below ground: 966
Property
Parking
- Total spaces: 2
- Parking features: Attached, Asphalt, Garage Door Opener
- Attached garage spaces: 2
- Has uncovered spaces: Yes
Accessibility
- Accessibility features: None
Features
- Levels: Multi/Split
- Patio & porch: Deck
- Fencing: Wood
Lot
- Size: 8,712 sqft
- Dimensions: 77 x 111
Details
- Additional structures: Storage Shed
- Foundation area: 1056
- Parcel number: 480066505
- Zoning description: Residential-Single Family
Construction
Type & style
- Home type: SingleFamily
- Property subtype: Single Family Residence
Materials
- Vinyl Siding
- Foundation: Wood
Condition
- Age of Property: 23
- New construction: No
- Year built: 2002
Utilities & green energy
- Gas: Electric, Propane
- Sewer: City Sewer/Connected
- Water: City Water/Connected
Community & neighborhood
Location
- Region: Callaway
- Subdivision: Prarie Wind Add
HOA & financial
HOA
- Has HOA: No
Price history
| Date | Event | Price |
|---|---|---|
| 6/12/2025 | Sold | $282,900+2.9%$131/sqft |
Source: | ||
| 5/6/2025 | Listed for sale | $274,900+149.9%$127/sqft |
Source: | ||
| 11/13/2017 | Sold | $110,000-7.6%$51/sqft |
Source: | ||
| 10/14/2017 | Pending sale | $119,000$55/sqft |
Source: THE REAL ESTATE COMPANY OF DETROIT LAKES #84-1127 Report a problem | ||
| 10/4/2017 | Price change | $119,000-7.8%$55/sqft |
Source: THE REAL ESTATE COMPANY OF DETROIT LAKES #84-1127 Report a problem | ||
Public tax history
| Year | Property taxes | Tax assessment |
|---|---|---|
| 2025 | $2,098 -2.5% | $250,400 +13.1% |
| 2024 | $2,152 +8.8% | $221,400 +5% |
| 2023 | $1,978 +9.5% | $210,800 +18.2% |
Find assessor info on the county website
Neighborhood: 56521
Nearby schools
GreatSchools rating
- 6/10Roosevelt Elementary SchoolGrades: PK-5Distance: 11.8 mi
- 5/10Detroit Lakes Middle SchoolGrades: 6-8Distance: 11.8 mi
- 7/10Detroit Lakes Senior High SchoolGrades: 9-12Distance: 12.8 mi

Get pre-qualified for a loan
At Zillow Home Loans, we can pre-qualify you in as little as 5 minutes with no impact to your credit score.An equal housing lender. NMLS #10287.



