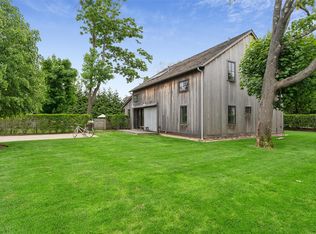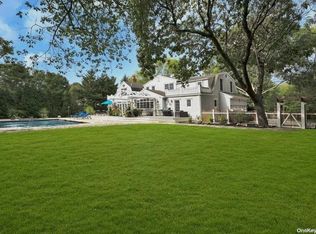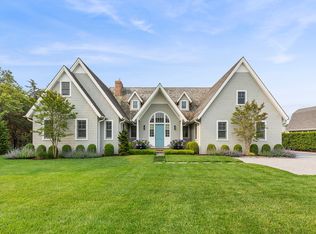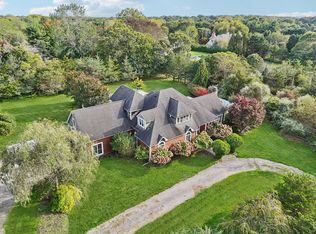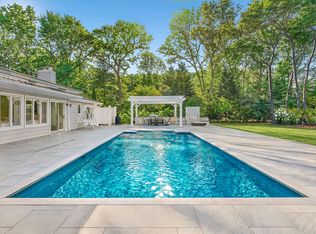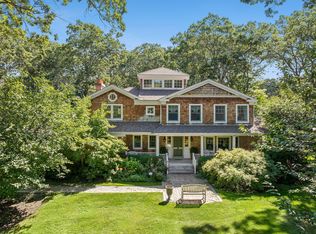Tucked away on a quiet cul-de-sac lane, just completed, this six-bedroom, four-and-a-half-bath modern farmhouse has been beautifully reimagined and completely renovated, blending classic coastal charm with contemporary sophistication. Set on just shy of an acre, the home offers approximately 4,300 square feet of light-filled living space designed for effortless entertaining and relaxed luxury. Inside, 7.5-inch engineered oak flooring flows throughout open, sunlit spaces. The heart of the home is a stunning chef's kitchen featuring a custom rift oak island, custom cabinetry, Quartz countertops, and a butler's pantry, all complemented by premium GE Monogram appliances, including a gas range, dual dishwashers, refrigerator, and a Frigidaire microwave. Additional amenities include, a butler's pantry, laundry room and a beautifully crafted den with custom built-ins and barn door. Each of the six bedrooms is spacious and inviting, offering privacy and timeless finishes. Outdoors, bluestone patios create multiple areas for dining, lounging, and entertaining. A heated saltwater pool serves as the centerpiece of the landscaped backyard, a private oasis perfect for summer gatherings. Blending warmth, craftsmanship, and modern design, this exceptional property captures the essence of Hamptons-inspired living, a peaceful retreat designed for today's lifestyle.
For sale
Price cut: $115K (1/2)
$2,985,000
5 Pheasant Ln, Remsenburg, NY 11960
6beds
4,300sqft
Single Family Residence
Built in 1975
0.91 Acres Lot
$2,884,300 Zestimate®
$694/sqft
$-- HOA
What's special
Open sunlit spacesHeated saltwater poolLaundry roomFrigidaire microwaveCustom rift oak islandDual dishwashersPremium ge monogram appliances
- 15 days |
- 548 |
- 26 |
Zillow last checked: 8 hours ago
Listing by:
Douglas Elliman Real Estate 631-288-6244,
Lauren Spiegel - Real Estate Sales Person 631-433-7831
Source: Out East,MLS#: 391853
Tour with a local agent
Facts & features
Interior
Bedrooms & bathrooms
- Bedrooms: 6
- Bathrooms: 5
- Full bathrooms: 4
- 1/2 bathrooms: 1
Rooms
- Room types: Family Room, Laundry, Office
Cooling
- Central Air
Features
- Basement: Yes
- Has fireplace: Yes
Interior area
- Total structure area: 4,300
- Total interior livable area: 4,300 sqft
Video & virtual tour
Property
Parking
- Parking features: None
Features
- Stories: 2
- Has private pool: Yes
- Pool features: Heated
Lot
- Size: 0.91 Acres
Details
- Parcel number: 0900368000200065000
Construction
Type & style
- Home type: SingleFamily
- Property subtype: Single Family Residence
Condition
- New construction: No
- Year built: 1975
Community & HOA
Location
- Region: Remsenburg
Financial & listing details
- Price per square foot: $694/sqft
- Tax assessed value: $1,090,700
- Date on market: 1/2/2026
- Lease term: Contact For Details
Estimated market value
$2,884,300
$2.74M - $3.03M
$7,971/mo
Price history
Price history
| Date | Event | Price |
|---|---|---|
| 1/2/2026 | Price change | $2,985,000-3.7%$694/sqft |
Source: | ||
| 11/11/2025 | Listed for sale | $3,100,000+91.4%$721/sqft |
Source: Out East #391853 Report a problem | ||
| 6/3/2025 | Sold | $1,620,000-9.9%$377/sqft |
Source: | ||
| 2/28/2025 | Contingent | $1,799,000$418/sqft |
Source: NY State MLS #11351360 Report a problem | ||
| 2/28/2025 | Pending sale | $1,799,000$418/sqft |
Source: | ||
Public tax history
Public tax history
| Year | Property taxes | Tax assessment |
|---|---|---|
| 2024 | -- | $1,090,700 |
| 2023 | -- | $1,090,700 |
| 2022 | -- | $1,090,700 +1% |
Find assessor info on the county website
BuyAbility℠ payment
Estimated monthly payment
Boost your down payment with 6% savings match
Earn up to a 6% match & get a competitive APY with a *. Zillow has partnered with to help get you home faster.
Learn more*Terms apply. Match provided by Foyer. Account offered by Pacific West Bank, Member FDIC.Climate risks
Neighborhood: 11960
Nearby schools
GreatSchools rating
- 4/10Remsenburg Speonk Elementary SchoolGrades: K-6Distance: 0.8 mi
- 7/10East Moriches SchoolGrades: 5-8Distance: 2.9 mi
- 7/10Westhampton Beach Senior High SchoolGrades: 9-12Distance: 3.1 mi
- Loading
- Loading
