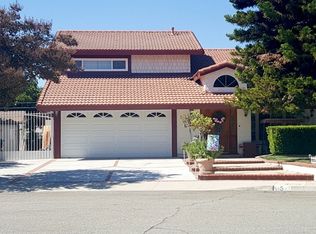Gorgeous home located in one of the best areas of Phillips Ranch. Once you step into this beautiful home you will notice the high vaulted ceilings, sky light & tile flooring with custom details, leading into the formal living room & dining room. As you tour this home, you will experience the spacious family room & enticing fireplace which leads to an enclosed 324 square ft. patio (permitted). The kitchen presents itself with beautiful designer tile back-splash, stainless steel appliances, an island,& breakfast nook. This home shows great pride of ownership & boasts numerous upgrades throughout! Once upstairs you will encounter the spacious bedrooms & the master bedroom which has been remodeled which features, dual sinks, designer tile throughout the shower & floor. One of the bedrooms has an enclosed patio that leads you to the outside balcony & a spiral staircase down to the pool
This property is off market, which means it's not currently listed for sale or rent on Zillow. This may be different from what's available on other websites or public sources.
