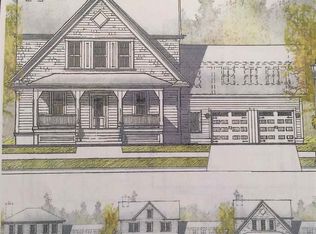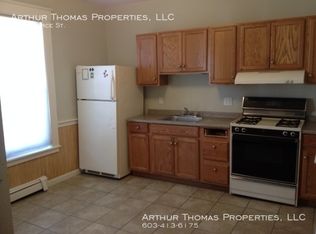Step into this home and step back in time to when the question wasn't "how cheaply can we build but it", but was "how much quality can we fit in it". Welcome to the new executive development of Highfield Commons. You will find master-craftsmanship throughout this beautiful home with features like: an over sized field stone wood burning fireplace with mantle, Victorian feel full-length 6' windows with federal style head kits, a geo-thermal heating/cooling system, birch flooring, 9' ceilings, open concept first floor, and an Epicurean kitchen with glass front cabinets and granite counter tops. There's also a formal den/office, master suite with full bath & walk-in closet, farmers porch with mahogany boards, a finished basement, a great room over the garage, and a patio on the side. This "finished development" has all the attention to details you're looking for; Granite curbing, underground utilities, street lights, sidewalks and playgrounds. Federal Tax Credit up to $8,400.
This property is off market, which means it's not currently listed for sale or rent on Zillow. This may be different from what's available on other websites or public sources.

