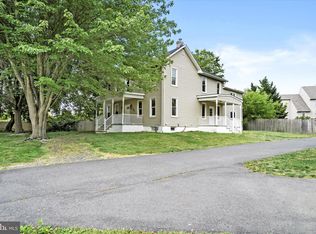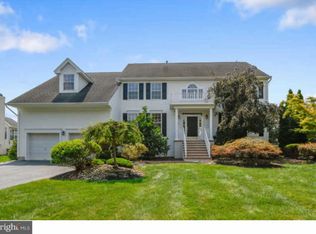Sold for $863,000 on 08/05/25
$863,000
5 Pierce Rd, East Windsor, NJ 08520
4beds
3,186sqft
Single Family Residence
Built in 2000
0.52 Acres Lot
$874,100 Zestimate®
$271/sqft
$4,810 Estimated rent
Home value
$874,100
$778,000 - $979,000
$4,810/mo
Zestimate® history
Loading...
Owner options
Explore your selling options
What's special
Welcome to this beautifully maintained 4-bedroom, 2.5-bath colonial home offering 3,200 sq ft of comfortable living space in a peaceful and prestige community. Nestled on a landscaped 0.55-acre lot with a fully fenced backyard, this home combines timeless charm with modern upgrades for the perfect move-in-ready experience. This spacious yet cozy house features a stately brick front with 4 newly PVC board-trimmed bay windows. There are thoughtful updates throughout. Enjoy brand-new hardwood flooring in most areas, a brand-new roof, a new furnace, a new 50 Gal AO Smith hot water tank, and a new Lennox AC system. The spacious kitchen is equipped with a new refrigerator, 3 stages under sink water filtration system, and maple cabinetry that opens to a brand-new deck - ideal for entertaining or relaxing in the tranquil wooded surroundings. Additional highlights include a whole-house fan and 5 remote-controlled ceiling fans for summer comfort energy-efficient cooling, all-new window screens, and a flexible main-level office with a custom Murphy bed, easily convertible into a fifth bedroom. Front door camera with cellphone-controlled Ring app monitoring system to add more security. Front and Garage doors with digital locks make keyless entry. In addition to wood fences, a total of 33+ Fence Trees are 6-feet-high tree walls for the backyard. High ceiling basement is big enough for a full-size table tennis court and half pickleball court. Enjoy your favorite sports at home! This home truly offers the perfect blend of privacy, comfort, and convenience — all in a quiet, well-kept neighborhood, a few minutes to NJ-95.
Zillow last checked: 8 hours ago
Listing updated: August 05, 2025 at 08:52am
Listed by:
Jack Yao 732-727-2280,
Realmart Realty, LLC
Bought with:
Huifen Chen, 2075678
Realmart Realty, LLC
Source: Bright MLS,MLS#: NJME2060036
Facts & features
Interior
Bedrooms & bathrooms
- Bedrooms: 4
- Bathrooms: 3
- Full bathrooms: 2
- 1/2 bathrooms: 1
- Main level bathrooms: 1
Primary bedroom
- Level: Upper
- Area: 195 Square Feet
- Dimensions: 15 X 13
Primary bedroom
- Level: Unspecified
Bedroom 1
- Level: Upper
- Area: 132 Square Feet
- Dimensions: 12 X 11
Bedroom 2
- Level: Upper
- Area: 144 Square Feet
- Dimensions: 12 X 12
Bedroom 3
- Level: Upper
- Area: 132 Square Feet
- Dimensions: 12 X 11
Den
- Level: Main
- Area: 224 Square Feet
- Dimensions: 16 x 14
Dining room
- Level: Main
- Area: 378 Square Feet
- Dimensions: 14 x 27
Kitchen
- Level: Main
- Area: 280 Square Feet
- Dimensions: 20 x 14
Living room
- Level: Main
- Area: 336 Square Feet
- Dimensions: 24 x 14
Other
- Description: SITRM
- Level: Upper
- Area: 117 Square Feet
- Dimensions: 13 X 9
Heating
- Forced Air, Natural Gas
Cooling
- Central Air, Attic Fan, Ceiling Fan(s), Electric
Appliances
- Included: Built-In Range, Dishwasher, Dryer, Ice Maker, Microwave, Oven, Refrigerator, Washer, Water Conditioner - Owned, Gas Water Heater
- Laundry: Main Level
Features
- Additional Stairway, Attic, Attic/House Fan, Ceiling Fan(s), Combination Kitchen/Dining, Curved Staircase, 2 Story Ceilings, 9'+ Ceilings, Beamed Ceilings, Dry Wall
- Flooring: Carpet, Tile/Brick, Hardwood
- Doors: French Doors, Insulated
- Windows: Bay/Bow, Screens
- Basement: Connecting Stairway,Heated,Concrete,Unfinished
- Number of fireplaces: 1
Interior area
- Total structure area: 3,186
- Total interior livable area: 3,186 sqft
- Finished area above ground: 3,186
Property
Parking
- Total spaces: 6
- Parking features: Built In, Garage Faces Front, Garage Door Opener, Inside Entrance, Oversized, Attached, Driveway, Off Street, Parking Lot
- Attached garage spaces: 2
- Uncovered spaces: 2
Accessibility
- Accessibility features: None
Features
- Levels: Two and One Half
- Stories: 2
- Patio & porch: Deck
- Exterior features: Lighting, Lawn Sprinkler
- Pool features: None
- Fencing: Board
- Has view: Yes
- View description: Garden, Trees/Woods
- Frontage length: Road Frontage: 100
Lot
- Size: 0.52 Acres
- Features: Rear Yard, Middle Of Block, Unknown Soil Type
Details
- Additional structures: Above Grade
- Parcel number: 010005800010 42
- Zoning: R1
- Special conditions: Standard
Construction
Type & style
- Home type: SingleFamily
- Architectural style: Colonial,A-Frame
- Property subtype: Single Family Residence
Materials
- Brick, Asphalt, Brick Front
- Foundation: Active Radon Mitigation, Concrete Perimeter, Permanent
- Roof: Shingle
Condition
- New construction: No
- Year built: 2000
Details
- Builder model: THE SANCTUARY
- Builder name: SGS COMMUNITIES
Utilities & green energy
- Electric: Underground, 110 Volts, 120/240V, 200+ Amp Service
- Sewer: Public Sewer
- Water: Public
- Utilities for property: Cable Available, Electricity Available, Natural Gas Available, Phone Available, Phone Connected, Water Available, Cable, Fiber Optic
Community & neighborhood
Location
- Region: East Windsor
- Subdivision: The Grande At E Wi
- Municipality: EAST WINDSOR TWP
Other
Other facts
- Listing agreement: Exclusive Agency
- Ownership: Fee Simple
- Road surface type: None
Price history
| Date | Event | Price |
|---|---|---|
| 8/5/2025 | Sold | $863,000+0.6%$271/sqft |
Source: | ||
| 7/3/2025 | Contingent | $858,000$269/sqft |
Source: | ||
| 6/22/2025 | Price change | $858,000-4.5%$269/sqft |
Source: | ||
| 5/23/2025 | Listed for sale | $898,000+49.7%$282/sqft |
Source: | ||
| 2/23/2006 | Sold | $600,000+89%$188/sqft |
Source: Public Record Report a problem | ||
Public tax history
| Year | Property taxes | Tax assessment |
|---|---|---|
| 2025 | $18,052 | $502,000 |
| 2024 | $18,052 +4.8% | $502,000 |
| 2023 | $17,224 +2% | $502,000 +1.3% |
Find assessor info on the county website
Neighborhood: 08520
Nearby schools
GreatSchools rating
- NAWalter C. Black Elementary SchoolGrades: K-2Distance: 0.7 mi
- 6/10Melvin H Kreps SchoolGrades: 6-8Distance: 0.9 mi
- 6/10Hightstown High SchoolGrades: 9-12Distance: 1 mi
Schools provided by the listing agent
- Elementary: Grace Norton Rogers School
- Middle: Melvin H Kreps School
- High: East Winds
- District: East Windsor Regional Schools
Source: Bright MLS. This data may not be complete. We recommend contacting the local school district to confirm school assignments for this home.

Get pre-qualified for a loan
At Zillow Home Loans, we can pre-qualify you in as little as 5 minutes with no impact to your credit score.An equal housing lender. NMLS #10287.
Sell for more on Zillow
Get a free Zillow Showcase℠ listing and you could sell for .
$874,100
2% more+ $17,482
With Zillow Showcase(estimated)
$891,582
