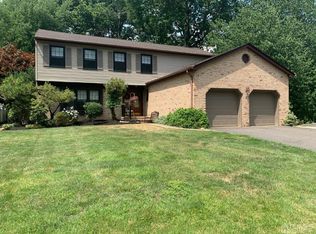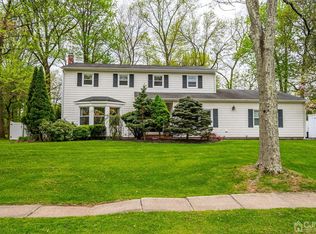Sold for $1,060,000
$1,060,000
5 Pine Ridge Dr, Edison, NJ 08820
4beds
2,710sqft
Single Family Residence
Built in 1981
0.46 Acres Lot
$1,068,200 Zestimate®
$391/sqft
$4,541 Estimated rent
Home value
$1,068,200
$972,000 - $1.18M
$4,541/mo
Zestimate® history
Loading...
Owner options
Explore your selling options
What's special
Welcome to this lovely home in the sought-after Livingston Acres neighborhood of North Edison. As you step into the two-story foyer, you'll instantly feel the warm and welcoming vibe throughout the space. With 4 bedrooms and 2.5 bathrooms, there's plenty of room for comfortable everyday living. The formal living and dining rooms feature Pergo flooring, ideal for entertaining. The spacious eat-in kitchen is perfect for any occasion-whether it's a quick bite or family gathering-with quartz countertops, custom cabinetry, recessed lighting, a pantry, stainless-steel gas range and refrigerator plus an additional work area. The large family room, anchored by a wood-burning fireplace, ideal for relaxing evenings. A convenient laundry room with updated washer and dryer and a renovated powder room complete the main level. Upstairs, the primary suite offers a private retreat with a dressing area, three closets, and a full ensuite bath featuring a standing shower and linen closet. Three additional well-sized bedrooms and a hall bathroom provide ample space for family or guests. The finished basement includes a wet bar, recreation room, storage, and utility spaceperfect for entertaining, hobbies, or a home gym. Step outside to a backyard patio, ideal for outdoor gatherings. The property also includes a two-car garage for added convenience. Located in the highly acclaimed North Edison school district, with close proximity to major highways and the NJ Transit/Amtrak station and all that Central Jersey has to offer. Don't miss the opportunity to create enduring memories in this home! Schedule your showing today! Showings start 8/2/25
Zillow last checked: 8 hours ago
Listing updated: January 29, 2026 at 09:10pm
Listed by:
RUPAL DESAI,
JOHN ANTHONY AGENCY C-21 732-906-2300
Source: All Jersey MLS,MLS#: 2601648R
Facts & features
Interior
Bedrooms & bathrooms
- Bedrooms: 4
- Bathrooms: 3
- Full bathrooms: 2
- 1/2 bathrooms: 1
Primary bedroom
- Features: Dressing Room, Full Bath
Bathroom
- Features: Tub Only
Dining room
- Features: Formal Dining Room
Kitchen
- Features: Breakfast Bar, Pantry, Eat-in Kitchen, Separate Dining Area
Basement
- Area: 0
Heating
- Forced Air
Cooling
- Central Air
Appliances
- Included: Dishwasher, Dryer, Gas Range/Oven, Microwave, Refrigerator, Range, Washer, Gas Water Heater
Features
- Cathedral Ceiling(s), High Ceilings, Entrance Foyer, Kitchen, Laundry Room, Bath Half, Living Room, Dining Room, Family Room, 4 Bedrooms, Bath Full, Bath Main, None
- Flooring: Carpet, Ceramic Tile, Laminate, Wood
- Basement: Finished, Other Room(s), Recreation Room, Storage Space, Utility Room
- Number of fireplaces: 1
- Fireplace features: Wood Burning
Interior area
- Total structure area: 2,710
- Total interior livable area: 2,710 sqft
Property
Parking
- Parking features: 2 Car Width, Asphalt
- Has uncovered spaces: Yes
Features
- Levels: Two, Multi/Split
- Stories: 2
- Patio & porch: Porch, Patio, Enclosed
- Exterior features: Barbecue, Open Porch(es), Patio, Enclosed Porch(es), Storage Shed, Yard
Lot
- Size: 0.46 Acres
- Dimensions: 200.00 x 0.00
- Features: Near Shopping, Near Train, Waterview
Details
- Additional structures: Shed(s)
- Parcel number: 05005460900017
- Zoning: RA
Construction
Type & style
- Home type: SingleFamily
- Architectural style: Custom Home, Split Level
- Property subtype: Single Family Residence
Materials
- Roof: Asphalt
Condition
- Year built: 1981
Utilities & green energy
- Gas: Natural Gas
- Sewer: Public Sewer
- Water: Public
- Utilities for property: Underground Utilities
Community & neighborhood
Location
- Region: Edison
Other
Other facts
- Ownership: Land Owned
Price history
| Date | Event | Price |
|---|---|---|
| 10/16/2025 | Sold | $1,060,000+0%$391/sqft |
Source: | ||
| 8/26/2025 | Contingent | $1,059,900$391/sqft |
Source: | ||
| 8/2/2025 | Listed for sale | $1,059,900$391/sqft |
Source: | ||
Public tax history
| Year | Property taxes | Tax assessment |
|---|---|---|
| 2025 | $16,646 | $290,400 |
| 2024 | $16,646 +0.5% | $290,400 |
| 2023 | $16,562 0% | $290,400 |
Find assessor info on the county website
Neighborhood: New Dover
Nearby schools
GreatSchools rating
- NAJames Madison Primary Elementary SchoolGrades: K-2Distance: 0.7 mi
- 7/10John Adams Middle SchoolGrades: 6-8Distance: 1.4 mi
- 9/10J P Stevens High SchoolGrades: 9-12Distance: 1 mi
Get a cash offer in 3 minutes
Find out how much your home could sell for in as little as 3 minutes with a no-obligation cash offer.
Estimated market value$1,068,200
Get a cash offer in 3 minutes
Find out how much your home could sell for in as little as 3 minutes with a no-obligation cash offer.
Estimated market value
$1,068,200

