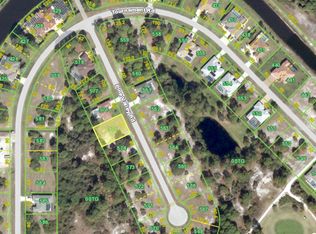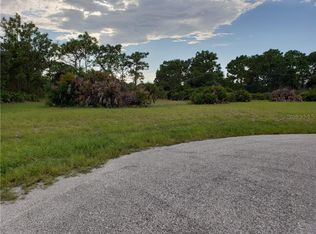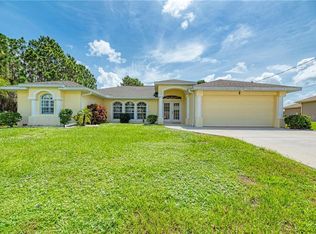Sold for $360,000
$360,000
5 Pine Valley Rd, Rotonda West, FL 33947
3beds
1,660sqft
Single Family Residence
Built in 2004
9,600 Square Feet Lot
$-- Zestimate®
$217/sqft
$3,692 Estimated rent
Home value
Not available
Estimated sales range
Not available
$3,692/mo
Zestimate® history
Loading...
Owner options
Explore your selling options
What's special
A GOLFER’S DREAM HOME! This updated pool home in Rotonda West offers privacy, quality upgrades, and peaceful golf course views of the forest side of the 160-acre Long Marsh golf course. Situated on a quiet cul-de-sac in the X flood zone, this 3-bedroom, 2-bath home is well-maintained and move-in ready. The pool was resurfaced in 2025 and the owners just installed brand-new carpet (2025). Other major improvements include impact windows and hurricane-rated French doors to the lanai (2023), interior and exterior paint (2023), new blinds, a Ring security system, refreshed landscaping with irrigation, a 2022 roof, 2022 HVAC system, and manabloc plumbing. This home makes a great first impression with its arched columned entry and inviting curb appeal. Inside, volume ceilings, large windows, and plant shelves create a light and airy feel. The cook of the family will love the kitchen which features maple cabinetry, granite countertops, and a breakfast bar that flows into the dining area and overlooks the pool. The primary suite offers a spacious layout with a walk-in shower, soaking tub, and dual-sink vanity. Two additional bedrooms and a full guest bath provide plenty of comfort and space for family or visitors. Step outside to the screened lanai where the beautiful pool is perfect for relaxing, entertaining, or dining under the stars. A concrete slab just beyond the enclosure offers space for your grill or smoker making food prep a breeze. Living in Rotonda West means more than just golf. With five premier courses, miles of lakes and canals for recreation, nearby walking and biking trails, community clubhouses, and easy access to beaches, marinas, world-class fishing, and local shopping and dining, it’s a lifestyle that blends fun and relaxation. Schedule your private showing today and come experience everything this home and community have to offer.
Zillow last checked: 8 hours ago
Listing updated: October 02, 2025 at 09:40am
Listing Provided by:
Carla Stiver, PA 941-270-1460,
RE/MAX ALLIANCE GROUP 941-473-8484
Bought with:
Curt Cooke, 3225841
RE/MAX PALM
Source: Stellar MLS,MLS#: D6141208 Originating MLS: Englewood
Originating MLS: Englewood

Facts & features
Interior
Bedrooms & bathrooms
- Bedrooms: 3
- Bathrooms: 2
- Full bathrooms: 2
Primary bedroom
- Features: Ceiling Fan(s), En Suite Bathroom, Built-in Closet
- Level: First
- Area: 182 Square Feet
- Dimensions: 13x14
Bedroom 2
- Features: Ceiling Fan(s), Built-in Closet
- Level: First
- Area: 110 Square Feet
- Dimensions: 11x10
Bedroom 3
- Features: Ceiling Fan(s), Built-in Closet
- Level: First
- Area: 130 Square Feet
- Dimensions: 13x10
Primary bathroom
- Features: Dual Sinks, Garden Bath, Tub with Separate Shower Stall, Window/Skylight in Bath, Linen Closet
- Level: First
- Area: 105 Square Feet
- Dimensions: 15x7
Bathroom 2
- Features: Single Vanity, Tub With Shower, Window/Skylight in Bath
- Level: First
- Area: 55 Square Feet
- Dimensions: 11x5
Balcony porch lanai
- Features: Ceiling Fan(s)
- Level: First
- Area: 170 Square Feet
- Dimensions: 17x10
Dining room
- Level: First
- Area: 100 Square Feet
- Dimensions: 10x10
Kitchen
- Features: Breakfast Bar, Granite Counters
- Level: First
- Area: 182 Square Feet
- Dimensions: 13x14
Laundry
- Features: Built-In Shelving
- Level: First
- Area: 96 Square Feet
- Dimensions: 16x6
Living room
- Features: Ceiling Fan(s)
- Level: First
- Area: 208 Square Feet
- Dimensions: 16x13
Heating
- Central, Electric
Cooling
- Central Air
Appliances
- Included: Dishwasher, Dryer, Microwave, Range, Refrigerator, Washer
- Laundry: Inside, Laundry Room
Features
- Ceiling Fan(s), Eating Space In Kitchen, High Ceilings, Living Room/Dining Room Combo, Solid Surface Counters, Solid Wood Cabinets, Split Bedroom, Stone Counters, Thermostat, Tray Ceiling(s), Vaulted Ceiling(s), Walk-In Closet(s)
- Flooring: Carpet, Tile
- Doors: French Doors
- Windows: Blinds, Storm Window(s), Window Treatments, Hurricane Shutters/Windows
- Has fireplace: No
Interior area
- Total structure area: 2,276
- Total interior livable area: 1,660 sqft
Property
Parking
- Total spaces: 2
- Parking features: Driveway, Garage Door Opener
- Attached garage spaces: 2
- Has uncovered spaces: Yes
- Details: Garage Dimensions: 20x20
Features
- Levels: One
- Stories: 1
- Patio & porch: Covered, Patio, Porch, Rear Porch, Screened
- Exterior features: Irrigation System, Lighting, Rain Gutters
- Has private pool: Yes
- Pool features: Gunite, Heated, In Ground, Screen Enclosure
- Has view: Yes
- View description: Park/Greenbelt, Trees/Woods
Lot
- Size: 9,600 sqft
- Dimensions: 80 x 120
- Features: Landscaped, Near Golf Course, Near Marina
- Residential vegetation: Mature Landscaping, Trees/Landscaped
Details
- Parcel number: 412025108003
- Zoning: RSF5
- Special conditions: None
Construction
Type & style
- Home type: SingleFamily
- Property subtype: Single Family Residence
Materials
- Block, Stucco
- Foundation: Slab
- Roof: Shingle
Condition
- New construction: No
- Year built: 2004
Utilities & green energy
- Sewer: Public Sewer
- Water: Public
- Utilities for property: BB/HS Internet Available, Cable Available, Cable Connected, Electricity Available, Electricity Connected, Public, Sewer Available, Sewer Connected, Water Available, Water Connected
Community & neighborhood
Security
- Security features: Smoke Detector(s)
Community
- Community features: Park, Playground, Tennis Court(s)
Location
- Region: Rotonda West
- Subdivision: ROTONDA WEST PINE VALLEY
HOA & financial
HOA
- Has HOA: Yes
- HOA fee: $16 monthly
- Amenities included: Park, Pickleball Court(s), Playground, Tennis Court(s)
- Association name: Rotonda West Association/Derrick Hedges
- Association phone: 941-697-6788
Other fees
- Pet fee: $0 monthly
Other financial information
- Total actual rent: 0
Other
Other facts
- Listing terms: Cash,Conventional,FHA,VA Loan
- Ownership: Fee Simple
- Road surface type: Paved
Price history
| Date | Event | Price |
|---|---|---|
| 10/2/2025 | Sold | $360,000-4%$217/sqft |
Source: | ||
| 8/13/2025 | Pending sale | $375,000$226/sqft |
Source: | ||
| 7/30/2025 | Price change | $375,000-2.6%$226/sqft |
Source: | ||
| 3/10/2025 | Listed for sale | $385,000-6.1%$232/sqft |
Source: | ||
| 7/11/2024 | Listing removed | $410,000$247/sqft |
Source: | ||
Public tax history
| Year | Property taxes | Tax assessment |
|---|---|---|
| 2025 | $5,669 -12.6% | $301,632 -14.9% |
| 2024 | $6,487 +12% | $354,640 +41% |
| 2023 | $5,793 +14.8% | $251,550 +10% |
Find assessor info on the county website
Neighborhood: 33947
Nearby schools
GreatSchools rating
- 8/10Vineland Elementary SchoolGrades: PK-5Distance: 2.2 mi
- 6/10L. A. Ainger Middle SchoolGrades: 6-8Distance: 2.2 mi
- 4/10Lemon Bay High SchoolGrades: 9-12Distance: 4.8 mi
Schools provided by the listing agent
- Elementary: Vineland Elementary
- Middle: L.A. Ainger Middle
- High: Lemon Bay High
Source: Stellar MLS. This data may not be complete. We recommend contacting the local school district to confirm school assignments for this home.
Get pre-qualified for a loan
At Zillow Home Loans, we can pre-qualify you in as little as 5 minutes with no impact to your credit score.An equal housing lender. NMLS #10287.


