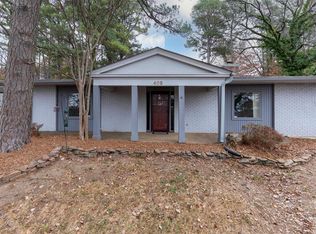Wow, what a house! Centrally located close to anything in Little Rock! Open concept with tons of storage. Kitchen has 48” commerecial grade gas range, coffee bar, abundance of cabinets, new stainless steel appl and farm sink. Kitchen also has built in trash/recycle and built in spice rack to the right of the stove. All cabinets soft close throughout the house. Laundry off kitchen has room for another full size drink fridge. Butlers pantry has dumbwaiter from garage to kitchen. 3 different living room areas. 2 different outdoor living areas. Nice new hardwoods in master bed. Master bath newly updated tile floors and shower with a rain head shower and a regular shower head and a heated towel rack above toilet. His and larger hers closet. Large cedar closet next to bedrooms for off-season clothes storage. Extra storage in upstairs attic w/ new ladder installed storage room off garage. Huge storage area under lower deck. All floors new. Quartz counters on every surface. Dimmers on almost every light switch. LED lights in every light bulb inside and out. Downstairs has a very large wet bar, mini fridge, and room for 3 bar stools. There are 6 soft light outdoor flood lights on the brick landscaping walls in the backyard, on the rose garden, and the Japanese maple in the back, along with 2 dome lights that shine down on the concrete staircase which are all on the same light sensor timer so you never have to turn them on or off. Large multilevel fenced in backyard. There is a nice breeze on the back deck you get in summer being on top of pinnacle point making bugs minimal being so high up and the hot Arkansas summers bearable. The deck has extra high 42” custom iron railings for safety. Sunset views every night off the back decks and you can see it from every room on the back of the house with floor to ceiling windows! Don't miss out seeing this one!
This property is off market, which means it's not currently listed for sale or rent on Zillow. This may be different from what's available on other websites or public sources.

