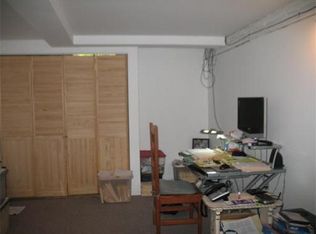END UNIT AT PLYMOUTH VILLAGE! Take a look at this townhouse in popular Oxford. Close to highway and shopping. Easy to show. Please note, all offers must be accompanied by proof of funds or pre-approval, no exceptions. Must be in MLS 5 days before the seller will consider offers. Please read the attachment in MLS before submitting an offer. Pertaining to Cash offers, the Grantee(s), or purchaser(s), of the Property cannot re-sell, record an additional conveyance document, or otherwise transfer title to the Property within 60 days following the Grantor's execution of this deed."
This property is off market, which means it's not currently listed for sale or rent on Zillow. This may be different from what's available on other websites or public sources.
