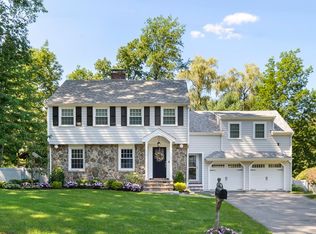OH CANCELLED. Beautiful home in pristine condition sited on a park like lot on a private cul de sac. This expansive multi-level property with colonial charm has been meticulously improved and maintained by the current owners. The main level features a specious living room, serene dining room overlooking the back yard, and a large updated kitchen with a built in breakfast nook. The light filled family room has cathedral ceilings and direct exit to the yard. The upper levels feature a spacious master suite with with a new, elegant master bathroom. Adjacent to the master bedroom there is a nursery/study with a beautiful view. Other two large and bright bedrooms as well as a family bathroom complete the upper level. The lower level has a game room/playroom, mudroom with direct exterior exit and the laundry room. There are multiple heating zones, a newly installed central A/C system and a mini split unit in the family room. The grounds have mature landscaping and a large serene back yard.
This property is off market, which means it's not currently listed for sale or rent on Zillow. This may be different from what's available on other websites or public sources.
