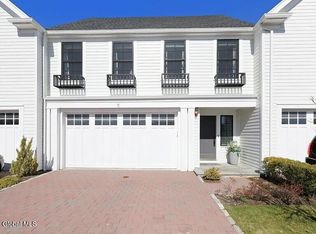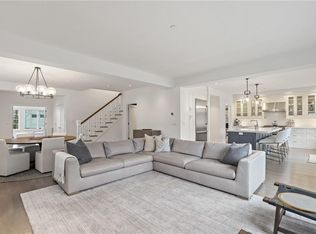Sold for $1,425,000
$1,425,000
5 Primrose Lane, Rye Brook, NY 10573
3beds
3,316sqft
Single Family Residence, Residential
Built in 2021
2,481 Square Feet Lot
$1,443,700 Zestimate®
$430/sqft
$7,724 Estimated rent
Home value
$1,443,700
$1.30M - $1.60M
$7,724/mo
Zestimate® history
Loading...
Owner options
Explore your selling options
What's special
Fresh, refined, and thoughtfully designed, the Aspen model at Kingfield feels like new construction with timeless appeal. This beautifully crafted home features a bright, open floor plan designed for effortless living and entertaining. The welcoming foyer leads into a spacious great room anchored by a custom wood-paneled accent wall, oversized windows, and a chef’s kitchen outfitted with premium appliances, a generous walk-in pantry, and a large center island. Upstairs, the primary suite is a private retreat featuring a spa-style bath with an oversized walk-in shower, dual vanities, a walk-in closet, and a secondary closet. A large skylit landing offers the perfect nook for a home office or reading area, complemented by two additional bedrooms, a full bath, and an expansive laundry room. The finished lower level provides 777 sq. ft. of versatile space—ideal for a home gym, media lounge, or guest suite—complete with a full bath. Residents of Kingfield enjoy maintenance-free living and access to premium amenities, including scenic walking trails, a playground, and a 4,400+ sq. ft. clubhouse with a fitness center, lounge, media room, event space, and a heated outdoor pool and spa. Located in the Blind Brook School District with convenient busing.
Zillow last checked: 8 hours ago
Listing updated: October 30, 2025 at 06:15pm
Listed by:
Joshua M. Rogull 917-975-9732,
Rogull Realty LLC 917-975-9732
Bought with:
Non Member-MLS
Buyer Representation Office
Source: OneKey® MLS,MLS#: 873113
Facts & features
Interior
Bedrooms & bathrooms
- Bedrooms: 3
- Bathrooms: 4
- Full bathrooms: 3
- 1/2 bathrooms: 1
Other
- Description: Entry, Living Room w/ Gas Fireplace, Dining, Kitchen with Pantry, Powder Room, Mudroom
- Level: First
Other
- Description: Primary Bedroom with Primary Bath, Walk-in Closet, Secondary Closet, Bedroom 2, Bedroom 3, Hall Bath, Laundry Room, Landing
- Level: Second
Other
- Description: Family Room, Office, Full Bath, Utility/Storage
- Level: Lower
Heating
- Forced Air, Other
Cooling
- Central Air
Appliances
- Included: Dishwasher, Disposal, Dryer, Electric Water Heater, Exhaust Fan, Gas Range, Humidifier, Microwave, Refrigerator, Stainless Steel Appliance(s), Washer
- Laundry: Washer/Dryer Hookup, Gas Dryer Hookup, Laundry Room, Washer Hookup
Features
- Double Vanity, Eat-in Kitchen, Entrance Foyer, High Speed Internet, His and Hers Closets, Kitchen Island, Marble Counters, Primary Bathroom, Open Floorplan, Open Kitchen, Other, Pantry, Quartz/Quartzite Counters, Recessed Lighting, Smart Thermostat, Stone Counters, Storage
- Flooring: Carpet, Ceramic Tile, Combination, Hardwood, Vinyl
- Windows: Blinds, Casement, Double Pane Windows, Drapes, Insulated Windows, New Windows, Oversized Windows, Screens, Skylight(s)
- Basement: Finished,Full,See Remarks,Storage Space
- Attic: Scuttle,Unfinished
- Number of fireplaces: 1
- Fireplace features: Gas, Living Room
Interior area
- Total structure area: 3,316
- Total interior livable area: 3,316 sqft
Property
Parking
- Total spaces: 4
- Parking features: Attached, Driveway, Garage, Garage Door Opener
- Garage spaces: 2
- Has uncovered spaces: Yes
Features
- Levels: Three Or More
- Pool features: Community, Outdoor Pool
Lot
- Size: 2,481 sqft
Details
- Parcel number: 48051290000002500100010840000
- Special conditions: None
Construction
Type & style
- Home type: SingleFamily
- Architectural style: Modern,Other
- Property subtype: Single Family Residence, Residential
- Attached to another structure: Yes
Materials
- Advanced Framing Technique, Foam Insulation, HardiPlank Type
Condition
- Actual
- Year built: 2021
- Major remodel year: 2021
Utilities & green energy
- Sewer: Public Sewer
- Water: Public
- Utilities for property: Cable Connected, Electricity Connected, Natural Gas Connected, See Remarks, Sewer Connected, Trash Collection Public, Underground Utilities, Water Connected
Community & neighborhood
Community
- Community features: Clubhouse, Fitness Center, Playground
Location
- Region: Rye Brook
- Subdivision: Kingfield
HOA & financial
HOA
- Has HOA: Yes
- HOA fee: $769 monthly
- Amenities included: Clubhouse, Fitness Center, Landscaping, Maintenance, Maintenance Grounds, Other, Playground, Pool, Recreation Facilities, Snow Removal, Spa/Hot Tub
- Services included: Common Area Maintenance, Maintenance Structure, Maintenance Grounds, Other, Pool Service, Snow Removal
Other
Other facts
- Listing agreement: Exclusive Right To Sell
Price history
| Date | Event | Price |
|---|---|---|
| 10/30/2025 | Sold | $1,425,000-1.7%$430/sqft |
Source: | ||
| 9/24/2025 | Pending sale | $1,450,000$437/sqft |
Source: | ||
| 7/17/2025 | Price change | $1,450,000-1.7%$437/sqft |
Source: | ||
| 6/6/2025 | Listed for sale | $1,475,000+38.9%$445/sqft |
Source: | ||
| 5/12/2021 | Sold | $1,061,807+0.1%$320/sqft |
Source: | ||
Public tax history
| Year | Property taxes | Tax assessment |
|---|---|---|
| 2024 | -- | $1,140,400 +5% |
| 2023 | -- | $1,086,600 +7% |
| 2022 | -- | $1,015,500 |
Find assessor info on the county website
Neighborhood: 10573
Nearby schools
GreatSchools rating
- 10/10Bruno M Ponterio Ridge Street SchoolGrades: K-5Distance: 1.3 mi
- 10/10Blind Brook Rye Middle SchoolGrades: 6-8Distance: 1.4 mi
- 10/10Blind Brook High SchoolGrades: 9-12Distance: 1.4 mi
Schools provided by the listing agent
- Elementary: Bruno M Ponterio Ridge Street Schoo
- Middle: Blind Brook-Rye Middle School
- High: Blind Brook High School
Source: OneKey® MLS. This data may not be complete. We recommend contacting the local school district to confirm school assignments for this home.
Get a cash offer in 3 minutes
Find out how much your home could sell for in as little as 3 minutes with a no-obligation cash offer.
Estimated market value$1,443,700
Get a cash offer in 3 minutes
Find out how much your home could sell for in as little as 3 minutes with a no-obligation cash offer.
Estimated market value
$1,443,700

