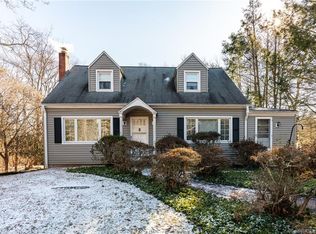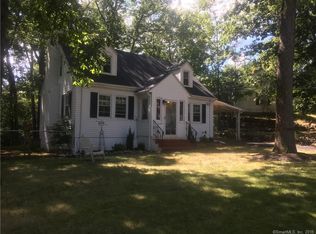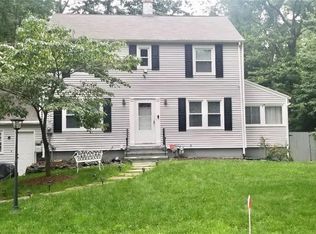Sold for $532,000
$532,000
5 Priscilla Road, West Haven, CT 06516
3beds
2,400sqft
Single Family Residence
Built in 2020
10,454.4 Square Feet Lot
$547,300 Zestimate®
$222/sqft
$3,786 Estimated rent
Home value
$547,300
$487,000 - $613,000
$3,786/mo
Zestimate® history
Loading...
Owner options
Explore your selling options
What's special
This stunning raised ranch home, built in 2020, offers 3 bedrooms and 3 full baths in 2400 sq. ft. of living space. Located near Maltby Lakes trails, Hopkins, and Yale, this home sits on a desirable 1/4 acre lot. The main level features an open living room, dining room, and kitchen with vaulted ceilings and hardwood floors throughout. The primary suite boasts 2 walk-in closets and a spacious en-suite with double vanities. Use the sliders in dining room to a 12x12 deck complete the main floor. The lower level offers a large family room, full walkout, laundry and access to the 2-car garage. Enjoy summer comfort with central air or relax on the deck overlooking the fenced-in yard.
Zillow last checked: 8 hours ago
Listing updated: June 26, 2025 at 01:39pm
Listed by:
Betsy B. Anderson 203-641-3233,
William Pitt Sotheby's Int'l 203-245-6700
Bought with:
Laura Stonoha, REB.0793954
Seabury Hill REALTORS
Source: Smart MLS,MLS#: 24077416
Facts & features
Interior
Bedrooms & bathrooms
- Bedrooms: 3
- Bathrooms: 3
- Full bathrooms: 3
Primary bedroom
- Features: Full Bath, Walk-In Closet(s), Hardwood Floor
- Level: Main
Bedroom
- Features: Hardwood Floor
- Level: Main
Bedroom
- Features: Hardwood Floor
- Level: Main
Dining room
- Features: Vaulted Ceiling(s), Sliders, Hardwood Floor
- Level: Main
Family room
- Level: Lower
Kitchen
- Features: High Ceilings, Vaulted Ceiling(s), Granite Counters, Hardwood Floor
- Level: Main
Living room
- Features: High Ceilings, Vaulted Ceiling(s), Fireplace, Hardwood Floor
- Level: Main
Heating
- Hot Water, Natural Gas
Cooling
- Central Air
Appliances
- Included: Oven/Range, Refrigerator, Dishwasher, Gas Water Heater, Tankless Water Heater
- Laundry: Lower Level
Features
- Open Floorplan
- Windows: Thermopane Windows
- Basement: None
- Attic: Access Via Hatch
- Number of fireplaces: 1
Interior area
- Total structure area: 2,400
- Total interior livable area: 2,400 sqft
- Finished area above ground: 2,400
Property
Parking
- Total spaces: 4
- Parking features: Attached, Paved, Driveway, Garage Door Opener
- Attached garage spaces: 2
- Has uncovered spaces: Yes
Features
- Patio & porch: Deck
- Exterior features: Rain Gutters
- Fencing: Chain Link
Lot
- Size: 10,454 sqft
- Features: Level, Cul-De-Sac
Details
- Parcel number: 1434071
- Zoning: RES
Construction
Type & style
- Home type: SingleFamily
- Architectural style: Ranch
- Property subtype: Single Family Residence
Materials
- Vinyl Siding
- Foundation: Concrete Perimeter, Raised
- Roof: Asphalt
Condition
- New construction: No
- Year built: 2020
Utilities & green energy
- Sewer: Public Sewer
- Water: Public
- Utilities for property: Cable Available
Green energy
- Energy efficient items: Windows
Community & neighborhood
Community
- Community features: Golf, Health Club, Library, Medical Facilities, Park
Location
- Region: West Haven
Price history
| Date | Event | Price |
|---|---|---|
| 6/26/2025 | Sold | $532,000+0.9%$222/sqft |
Source: | ||
| 5/16/2025 | Pending sale | $527,500$220/sqft |
Source: | ||
| 3/16/2025 | Listed for sale | $527,500+64.9%$220/sqft |
Source: | ||
| 7/17/2020 | Sold | $319,900+68.4%$133/sqft |
Source: | ||
| 4/1/2019 | Sold | $190,000$79/sqft |
Source: Agent Provided Report a problem | ||
Public tax history
| Year | Property taxes | Tax assessment |
|---|---|---|
| 2025 | $11,863 +5.2% | $348,810 +48.1% |
| 2024 | $11,280 +3.2% | $235,550 |
| 2023 | $10,934 +1.8% | $235,550 |
Find assessor info on the county website
Neighborhood: 06516
Nearby schools
GreatSchools rating
- 5/10Forest SchoolGrades: PK-4Distance: 0.7 mi
- 5/10Harry M. Bailey Middle SchoolGrades: 7-8Distance: 3.8 mi
- 3/10West Haven High SchoolGrades: 9-12Distance: 3.4 mi
Schools provided by the listing agent
- High: West Haven
Source: Smart MLS. This data may not be complete. We recommend contacting the local school district to confirm school assignments for this home.
Get pre-qualified for a loan
At Zillow Home Loans, we can pre-qualify you in as little as 5 minutes with no impact to your credit score.An equal housing lender. NMLS #10287.
Sell for more on Zillow
Get a Zillow Showcase℠ listing at no additional cost and you could sell for .
$547,300
2% more+$10,946
With Zillow Showcase(estimated)$558,246


