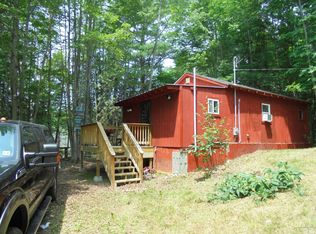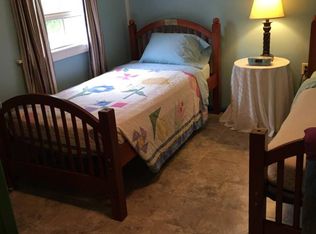Closed
$322,000
5 Pullen Road, Dexter, ME 04930
3beds
2,200sqft
Single Family Residence
Built in 2012
2.2 Acres Lot
$338,300 Zestimate®
$146/sqft
$2,544 Estimated rent
Home value
$338,300
Estimated sales range
Not available
$2,544/mo
Zestimate® history
Loading...
Owner options
Explore your selling options
What's special
Post and beam style home that contractor built for himself. Both bathrooms have jet tubs and separate showers. Large, eat-in kitchen, living room with cathedral ceiling and skylights. Garage has woodstove and storage up. Located with easy access to ATV and snowmobile trails. Major lakes and ponds nearby. 20 min to Newport, less than an hour to Baxter State Park, and 40 min to Bangor. Quiet Country living with outdoor recreation activities, yet access to in-town amenities within minutes.
Zillow last checked: 8 hours ago
Listing updated: January 17, 2025 at 07:09pm
Listed by:
NextHome Experience
Bought with:
NextHome Experience
Source: Maine Listings,MLS#: 1589815
Facts & features
Interior
Bedrooms & bathrooms
- Bedrooms: 3
- Bathrooms: 2
- Full bathrooms: 2
Primary bedroom
- Features: Coffered Ceiling(s)
- Level: Second
- Area: 252 Square Feet
- Dimensions: 18 x 14
Bedroom 1
- Features: Coffered Ceiling(s)
- Level: Second
- Area: 168 Square Feet
- Dimensions: 14 x 12
Bedroom 2
- Features: Coffered Ceiling(s)
- Level: Second
- Area: 144 Square Feet
- Dimensions: 12 x 12
Den
- Level: First
- Area: 216 Square Feet
- Dimensions: 18 x 12
Dining room
- Features: Dining Area
- Level: First
Kitchen
- Features: Eat-in Kitchen
- Level: First
- Area: 288 Square Feet
- Dimensions: 18 x 16
Living room
- Features: Cathedral Ceiling(s), Skylight
- Level: First
- Area: 360 Square Feet
- Dimensions: 20 x 18
Mud room
- Level: First
- Area: 120 Square Feet
- Dimensions: 12 x 10
Heating
- Baseboard, Hot Water, Zoned, Radiant
Cooling
- None
Appliances
- Included: Dishwasher, Microwave, Gas Range, Refrigerator
Features
- 1st Floor Bedroom, Bathtub, Shower
- Flooring: Laminate, Other, Tile, Wood
- Basement: Other
- Has fireplace: No
Interior area
- Total structure area: 2,200
- Total interior livable area: 2,200 sqft
- Finished area above ground: 2,200
- Finished area below ground: 0
Property
Parking
- Total spaces: 2
- Parking features: Gravel, 5 - 10 Spaces, Heated Garage
- Attached garage spaces: 2
Lot
- Size: 2.20 Acres
- Features: Rural, Corner Lot, Level
Details
- Parcel number: DEXTM401L45
- Zoning: residential
- Other equipment: Internet Access Available
Construction
Type & style
- Home type: SingleFamily
- Architectural style: Cape Cod
- Property subtype: Single Family Residence
Materials
- Other, Wood Frame, Wood Siding
- Foundation: Slab
- Roof: Shingle
Condition
- Year built: 2012
Utilities & green energy
- Electric: Circuit Breakers
- Sewer: Private Sewer, Septic Design Available
- Water: Private, Well
Community & neighborhood
Location
- Region: Dexter
Other
Other facts
- Road surface type: Gravel, Paved, Dirt
Price history
| Date | Event | Price |
|---|---|---|
| 8/23/2024 | Sold | $322,000-12.9%$146/sqft |
Source: | ||
| 7/22/2024 | Pending sale | $369,900+7.2%$168/sqft |
Source: | ||
| 7/22/2024 | Contingent | $344,900$157/sqft |
Source: | ||
| 6/10/2024 | Price change | $344,900-1.4%$157/sqft |
Source: | ||
| 5/24/2024 | Price change | $349,900-5.4%$159/sqft |
Source: | ||
Public tax history
| Year | Property taxes | Tax assessment |
|---|---|---|
| 2024 | $4,488 +4.6% | $229,000 +5.2% |
| 2023 | $4,289 -0.6% | $217,700 +0.9% |
| 2022 | $4,314 +2% | $215,700 |
Find assessor info on the county website
Neighborhood: 04930
Nearby schools
GreatSchools rating
- 3/10Ridge View Community SchoolGrades: PK-8Distance: 2.4 mi
- 4/10Dexter Regional High SchoolGrades: 9-12Distance: 3.4 mi
Get pre-qualified for a loan
At Zillow Home Loans, we can pre-qualify you in as little as 5 minutes with no impact to your credit score.An equal housing lender. NMLS #10287.

