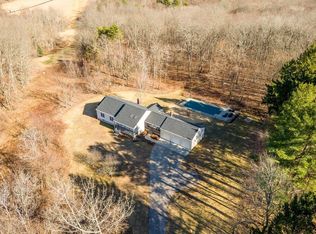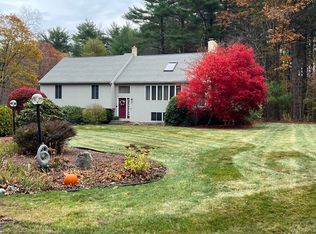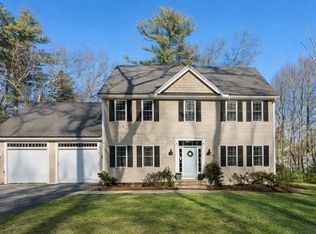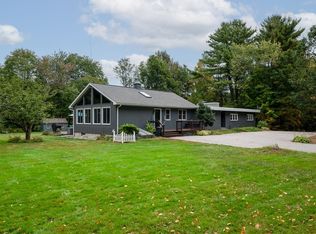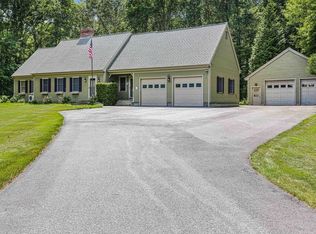MOTIVATED SELLER!! Stunning Dutch Gambrel offering the perfect blend of antique charm and modern living. Original exposed beams and wide pine floors highlight the homes rich history, while extensive renovations provide move-in-ready comfort. With 5 bedrooms, 3.5 baths and dual staircases the home offers space and flexibility. Multiple propane fireplaces enhance the warmth and character. Custom kitchen with soapstone counters, copper sink and reproduction stove that offers gas cook top with electric oven for ease of use while maintaining aesthetics. Main floor offers mudroom, oversized utility room with a half bath providing ample storage. Outdoors, there is a barn with paddocks, underground fence system and acres of mature landscaping. New England stone walls highlight the boundary and adds to the tranquil feel of the yard. In-ground pool area is overlooked by a patio that is accessed from the kitchen, perfect for entertaining. No detail has been overlooked, a must see property.
Under contract
$774,900
5 Putnam Hill Rd, Sutton, MA 01590
5beds
3,175sqft
Est.:
Single Family Residence
Built in 1724
2.36 Acres Lot
$780,500 Zestimate®
$244/sqft
$-- HOA
What's special
Multiple propane fireplacesStunning dutch gambrelOriginal exposed beamsUnderground fence systemIn-ground pool areaNew england stone wallsAcres of mature landscaping
- 13 days |
- 3,331 |
- 150 |
Zillow last checked: 8 hours ago
Listing updated: February 25, 2026 at 12:50pm
Listed by:
Johanna Larson Ameen 774-242-4251,
Prospective Realty INC 978-668-5396
Source: MLS PIN,MLS#: 73477399
Facts & features
Interior
Bedrooms & bathrooms
- Bedrooms: 5
- Bathrooms: 4
- Full bathrooms: 3
- 1/2 bathrooms: 1
Primary bedroom
- Level: Second
Bedroom 2
- Level: Second
Bedroom 3
- Level: Second
Bedroom 4
- Level: Second
Bedroom 5
- Level: Second
Bathroom 1
- Level: First
Bathroom 2
- Level: Second
Bathroom 3
- Level: Second
Dining room
- Level: First
Kitchen
- Level: First
Living room
- Level: First
Office
- Level: First
Heating
- Baseboard, Natural Gas, Propane
Cooling
- Window Unit(s)
Appliances
- Included: Water Heater, Tankless Water Heater, Range, Dishwasher, Refrigerator, Washer, Dryer, Water Treatment
- Laundry: First Floor, Electric Dryer Hookup, Washer Hookup
Features
- Bathroom, Mud Room, Office, Play Room, Walk-up Attic
- Flooring: Tile, Marble, Pine
- Doors: Insulated Doors
- Windows: Insulated Windows
- Basement: Full,Crawl Space,Interior Entry,Bulkhead,Sump Pump,Concrete
- Number of fireplaces: 3
Interior area
- Total structure area: 3,175
- Total interior livable area: 3,175 sqft
- Finished area above ground: 3,175
- Finished area below ground: 0
Property
Parking
- Total spaces: 9
- Parking features: Barn, Paved
- Garage spaces: 1
- Uncovered spaces: 8
Features
- Patio & porch: Deck, Patio
- Exterior features: Deck, Patio, Pool - Inground, Rain Gutters, Barn/Stable, Paddock, Fenced Yard, Garden, Horses Permitted, Invisible Fence, Stone Wall
- Has private pool: Yes
- Pool features: In Ground
- Fencing: Fenced,Invisible
- Has view: Yes
- View description: Scenic View(s)
- Waterfront features: Lake/Pond
Lot
- Size: 2.36 Acres
- Features: Corner Lot, Underground Storage Tank, Level
Details
- Additional structures: Barn/Stable
- Parcel number: M:0023 P:50,3796691
- Zoning: R1
- Horses can be raised: Yes
- Horse amenities: Paddocks
Construction
Type & style
- Home type: SingleFamily
- Architectural style: Antique
- Property subtype: Single Family Residence
Materials
- Post & Beam
- Foundation: Stone
- Roof: Shingle
Condition
- Year built: 1724
Utilities & green energy
- Electric: 200+ Amp Service
- Sewer: Private Sewer
- Water: Private
- Utilities for property: for Gas Range, for Electric Dryer, Washer Hookup
Community & HOA
Community
- Features: Shopping, Park, Stable(s), Medical Facility, Conservation Area, Highway Access, House of Worship, Public School
HOA
- Has HOA: No
Location
- Region: Sutton
Financial & listing details
- Price per square foot: $244/sqft
- Tax assessed value: $547,400
- Annual tax amount: $6,580
- Date on market: 2/16/2026
- Listing terms: Contract
- Exclusions: Antique Cabinet Above The Kitchen Fireplace, Solar Fence Unit, Wildlife Cages, Chain-Link Panels
Estimated market value
$780,500
$741,000 - $820,000
$4,416/mo
Price history
Price history
| Date | Event | Price |
|---|---|---|
| 2/25/2026 | Contingent | $774,900$244/sqft |
Source: MLS PIN #73477399 Report a problem | ||
| 2/16/2026 | Listed for sale | $774,900-11.4%$244/sqft |
Source: MLS PIN #73477399 Report a problem | ||
| 11/14/2025 | Listing removed | $874,900$276/sqft |
Source: MLS PIN #73373520 Report a problem | ||
| 6/22/2025 | Price change | $874,900-2.2%$276/sqft |
Source: MLS PIN #73373520 Report a problem | ||
| 5/13/2025 | Listed for sale | $894,900+347.4%$282/sqft |
Source: MLS PIN #73373520 Report a problem | ||
| 4/13/2015 | Sold | $200,000-13%$63/sqft |
Source: Public Record Report a problem | ||
| 3/19/2015 | Pending sale | $229,900$72/sqft |
Source: ERA Key Realty Services #71725032 Report a problem | ||
| 3/19/2015 | Listed for sale | $229,900$72/sqft |
Source: ERA Key Realty Services #71725032 Report a problem | ||
| 2/13/2015 | Listing removed | $229,900$72/sqft |
Source: ERA Key Realty Services #71725032 Report a problem | ||
| 10/11/2014 | Price change | $229,900-4.2%$72/sqft |
Source: ERA Key Realty Services #71725032 Report a problem | ||
| 9/8/2014 | Price change | $239,900-4%$76/sqft |
Source: ERA Key Realty Services #71725032 Report a problem | ||
| 8/6/2014 | Price change | $250,000-16.6%$79/sqft |
Source: Era Key Realty Services #71725032 Report a problem | ||
| 7/12/2014 | Price change | $299,900-3.3%$94/sqft |
Source: CENTURY 21 Lake Realty #71565111 Report a problem | ||
| 5/7/2014 | Price change | $309,999-7.4%$98/sqft |
Source: Century 21 Lake Realty #71565111 Report a problem | ||
| 11/1/2013 | Price change | $334,900-1.5%$105/sqft |
Source: Century 21 Lake Realty #71565111 Report a problem | ||
| 9/26/2013 | Price change | $339,900-2.9%$107/sqft |
Source: Century 21 Lake Realty #71565111 Report a problem | ||
| 8/6/2013 | Listed for sale | $349,900+118.7%$110/sqft |
Source: Century 21 Lake Realty #71565111 Report a problem | ||
| 3/4/1992 | Sold | $160,000$50/sqft |
Source: Public Record Report a problem | ||
Public tax history
Public tax history
| Year | Property taxes | Tax assessment |
|---|---|---|
| 2025 | $6,580 +4.5% | $547,400 +10.2% |
| 2024 | $6,297 -0.8% | $496,600 +8.3% |
| 2023 | $6,349 -7.9% | $458,400 +1% |
| 2022 | $6,892 +13.6% | $454,000 +19.7% |
| 2021 | $6,069 +0.9% | $379,300 |
| 2020 | $6,016 +2.1% | $379,300 +6.4% |
| 2019 | $5,891 -0.2% | $356,600 |
| 2018 | $5,902 +3.3% | $356,600 +3% |
| 2017 | $5,711 -2.8% | $346,100 -1.8% |
| 2016 | $5,878 +3.6% | $352,400 +3.6% |
| 2015 | $5,676 -5.9% | $340,300 -4.7% |
| 2014 | $6,030 +5.6% | $357,200 -2.6% |
| 2013 | $5,708 +5% | $366,600 -2% |
| 2012 | $5,434 +8.7% | $374,000 -0.8% |
| 2011 | $4,998 +4.7% | $377,200 -2.7% |
| 2010 | $4,775 +4.3% | $387,600 -2.7% |
| 2009 | $4,580 +8.5% | $398,300 +6.2% |
| 2008 | $4,221 +7.8% | $375,200 -6.7% |
| 2007 | $3,916 +3.6% | $402,100 +9.1% |
| 2006 | $3,780 +6.5% | $368,400 +6.7% |
| 2005 | $3,549 +2.9% | $345,200 +23.3% |
| 2004 | $3,448 +3.9% | $279,900 |
| 2003 | $3,320 +14.9% | $279,900 +61% |
| 2002 | $2,889 | $173,800 |
Find assessor info on the county website
BuyAbility℠ payment
Est. payment
$4,443/mo
Principal & interest
$3655
Property taxes
$788
Climate risks
Neighborhood: 01590
Nearby schools
GreatSchools rating
- NASutton Early LearningGrades: PK-2Distance: 0.2 mi
- 7/10Sutton Middle SchoolGrades: 6-8Distance: 0.2 mi
- 8/10Sutton High SchoolGrades: 9-12Distance: 0.3 mi
Schools provided by the listing agent
- Elementary: Sutton
- Middle: Sutton
- High: Sutton
Source: MLS PIN. This data may not be complete. We recommend contacting the local school district to confirm school assignments for this home.
