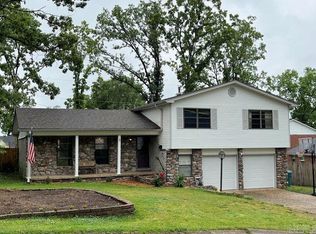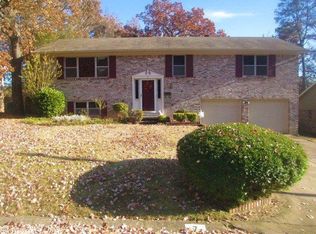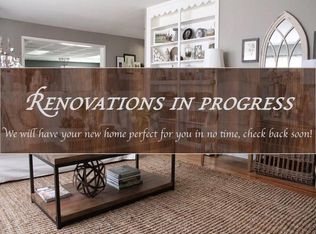Beautiful hardwoods throughout home except ceramic tile in the Foyer and baths, new carpet in bedrooms. Open dining from living room to kitchen. Dining opens to glassed in sun porch with ceiling fan. Looks out to fenced flat backyard. Updated granite work island with gas top range, built in sub zero refrigerator, updated electrical wiring, gas line and new electrical panel. Built new garage. Smooth ceilings, double ovens. See agent remarks for exclusions.
This property is off market, which means it's not currently listed for sale or rent on Zillow. This may be different from what's available on other websites or public sources.


