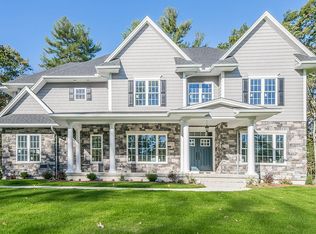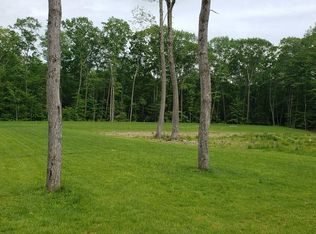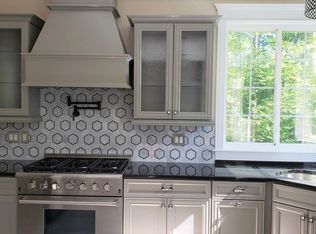Stunning custom home to be built in exclusive Southampton neighborhood. Surround yourself in nature in this serene new subdivision set in beautiful, quiet, wooded surroundings. Open concept two-story colonial boasts a lavish first-floor master suite, huge great room with gas f/p surrounded by custom built-in cabinetry. Front and rear columned porches to enjoy country living in a convenient location, you'll feel like you've escaped to the Berkshires. Amazing Chef's kitchen w/ double ovens, pot filler faucet, granite countertops and stainless steel appliances. Dining room with chair molding, wainscoting and crown molding. Builder is known for exquisite attention to detail, high standards of quality craftsmanship. Take a look at MLS #72449683, currently for sale, to see the craftsmanship. You may customize the interior finishes. Easy & convenient location and commute to area amenities, hospitals, and highways (Mass Pike, I-91). Use 98 Crooked Ledge in GPS.
This property is off market, which means it's not currently listed for sale or rent on Zillow. This may be different from what's available on other websites or public sources.


