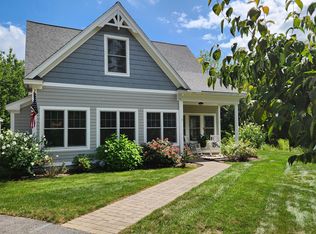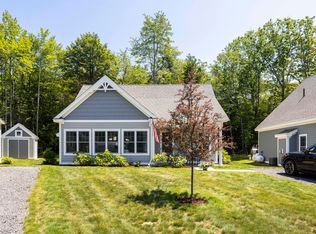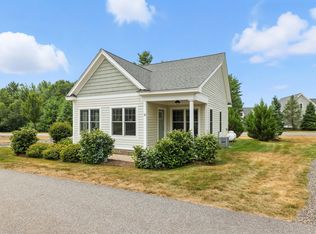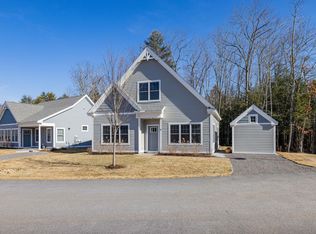Closed
$552,000
5 Ranger Lane #13, Arundel, ME 04046
2beds
1,464sqft
Condominium
Built in 2017
-- sqft lot
$553,200 Zestimate®
$377/sqft
$2,880 Estimated rent
Home value
$553,200
$498,000 - $614,000
$2,880/mo
Zestimate® history
Loading...
Owner options
Explore your selling options
What's special
Welcome to 5 Ranger Lane, a stunning Acadia Loft nestled within the award-winning Cape Arundel Cottage Preserve—a seasonal, gated community open from April 1st to December 31st. This beautifully appointed, fully furnished cottage offers the perfect blend of luxury, comfort, and convenience in one of Maine's most desirable locations.
Inside, you'll find two spacious en suite bedrooms, one on each floor, providing ultimate privacy for you and your guests. The expanded quartz kitchen bar is a true showpiece, perfect for entertaining or casual dining, and is complemented by upgraded appliances, including an LG washer and dryer. A cozy propane fireplace anchors the living space, adding warmth and charm year-round.
This home has never been rented and has seen only light use, making it feel practically brand new. Every detail has been thoughtfully curated, from the tasteful furnishings to the upscale finishes throughout.
Step outside and enjoy your own private oasis—an expanded patio with a built-in firebar for cool evenings under the stars. The shed, complete with electricity and built-in shelving, offers extra storage or workshop potential. Tucked into a quiet and private setting, this cottage truly has it all.
And when you're ready for a little more action, the Clubhouse is just around the corner, offering two saltwater pools (one family-friendly, one for relaxing), a library, game room, and fully equipped fitness center.
Whether you're seeking a peaceful retreat or a base for exploring the Southern Maine Coast, 5 Ranger Lane is your turnkey opportunity to own a slice of this vibrant seasonal community.
Don't miss your chance to make this rare gem your own.
Zillow last checked: 8 hours ago
Listing updated: October 24, 2025 at 12:09pm
Listed by:
Lighthouse Real Estate Group
Bought with:
Coldwell Banker Realty
Source: Maine Listings,MLS#: 1634344
Facts & features
Interior
Bedrooms & bathrooms
- Bedrooms: 2
- Bathrooms: 2
- Full bathrooms: 2
Primary bedroom
- Features: Double Vanity, Full Bath, Jetted Tub, Separate Shower, Suite, Tray Ceiling(s)
- Level: First
Primary bedroom
- Features: Separate Shower, Suite
- Level: Second
Kitchen
- Features: Eat-in Kitchen, Pantry
- Level: First
Living room
- Features: Gas Fireplace
- Level: First
Loft
- Level: Second
Heating
- Forced Air
Cooling
- Central Air
Appliances
- Included: Dishwasher, Dryer, Microwave, Gas Range, Refrigerator, Washer, Tankless Water Heater
Features
- 1st Floor Primary Bedroom w/Bath, Bathtub, Pantry, Shower
- Flooring: Carpet, Tile, Vinyl, Wood
- Basement: None
- Number of fireplaces: 1
- Furnished: Yes
Interior area
- Total structure area: 1,464
- Total interior livable area: 1,464 sqft
- Finished area above ground: 1,464
- Finished area below ground: 0
Property
Parking
- Parking features: Gravel, 1 - 4 Spaces
Accessibility
- Accessibility features: Level Entry
Features
- Patio & porch: Patio, Porch
- Has view: Yes
- View description: Fields, Scenic, Trees/Woods
Lot
- Size: 297 Acres
- Features: Abuts Conservation, Near Golf Course, Near Public Beach, Near Shopping, Neighborhood, Cul-De-Sac, Level, Open Lot, Sidewalks
Details
- Additional structures: Shed(s)
- Zoning: B-1
- Other equipment: Cable, Internet Access Available
Construction
Type & style
- Home type: Condo
- Architectural style: Cottage
- Property subtype: Condominium
Materials
- Wood Frame, Composition
- Foundation: Slab
- Roof: Shingle
Condition
- Year built: 2017
Utilities & green energy
- Electric: Circuit Breakers
- Sewer: Private Sewer
- Water: Public, Seasonal
Green energy
- Energy efficient items: Ceiling Fans, HVAC
Community & neighborhood
Community
- Community features: Clubhouse
Location
- Region: Kennebunkport
HOA & financial
HOA
- Has HOA: Yes
- HOA fee: $485 monthly
Other
Other facts
- Road surface type: Paved
Price history
| Date | Event | Price |
|---|---|---|
| 10/9/2025 | Sold | $552,000+0.5%$377/sqft |
Source: | ||
| 9/9/2025 | Pending sale | $549,500$375/sqft |
Source: | ||
| 8/14/2025 | Listed for sale | $549,500$375/sqft |
Source: | ||
Public tax history
Tax history is unavailable.
Neighborhood: 04046
Nearby schools
GreatSchools rating
- 9/10Mildred L Day SchoolGrades: K-5Distance: 1.5 mi
- 10/10Middle School Of The KennebunksGrades: 6-8Distance: 3.6 mi
- 9/10Kennebunk High SchoolGrades: 9-12Distance: 3.4 mi
Get pre-qualified for a loan
At Zillow Home Loans, we can pre-qualify you in as little as 5 minutes with no impact to your credit score.An equal housing lender. NMLS #10287.
Sell with ease on Zillow
Get a Zillow Showcase℠ listing at no additional cost and you could sell for —faster.
$553,200
2% more+$11,064
With Zillow Showcase(estimated)$564,264



