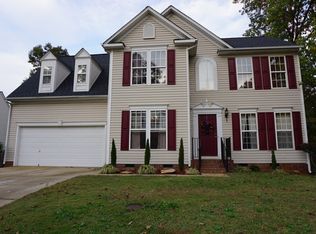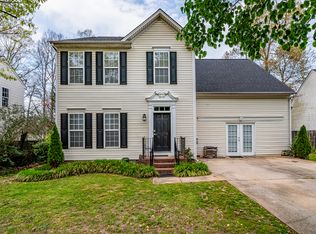Sold for $370,000
$370,000
5 Renforth Rd, Simpsonville, SC 29681
4beds
2,273sqft
Single Family Residence, Residential
Built in 2002
0.27 Acres Lot
$368,400 Zestimate®
$163/sqft
$2,194 Estimated rent
Home value
$368,400
$350,000 - $387,000
$2,194/mo
Zestimate® history
Loading...
Owner options
Explore your selling options
What's special
Welcome to 5 Renforth Road — a bright and inviting retreat in the heart of Simpsonville, where everyday living feels easy and connected. This beautifully maintained 4-bedroom, 2-bath home offers flexible spaces, thoughtful updates, and the kind of neighborhood lifestyle people genuinely fall in love with. Step inside and you’ll immediately notice the natural light that fills the main level. The seller refreshed the kitchen with style and functionality in mind and installed luxury vinyl flooring throughout most of the main floor for durability and comfort. The kitchen features stainless steel appliances, a gas stove, and a seamless flow into the living and dining spaces. One of the most-loved spaces in the home is the sunroom — a cheerful, all-seasons retreat perfect for morning coffee, plant babies, working, reading, or simply unwinding at the end of the day. With four bedrooms, everyone has room to settle in — and the fourth bedroom offers excellent flexibility as a bonus room, office, or creative space. The primary suite includes a dual-sink vanity, a separate garden tub, and a spacious walk-in closet. The HVAC was replaced in 2024 for peace of mind, and the owner has completed a thoughtful list of upgrades during ownership — including new lighting, bathroom updates, paint touch-ups, trim repair, and a new front door. This is a home that has been cared for, improved, and is truly move-in ready just for you. Outside, the two-car garage provides storage and convenience. The neighborhood setting is the cherry on top — stroll to the community pool in the summer or enjoy the peaceful neighborhood trails and playgrounds year-round. Located in an award-winning school district and just moments from Simpsonville’s sought-after Five Forks area, you’ll have easy access to eateries, Publix, shops, conveniences, and quick travel via I-385 to downtown Greenville or major employment hubs. This is the home that feels good the moment you walk in — full of light, warmth, and thoughtful updates — in a community that simply fits.
Zillow last checked: 8 hours ago
Listing updated: December 12, 2025 at 08:38am
Listed by:
Jennifer Davis 864-608-8866,
BHHS C Dan Joyner - Midtown
Bought with:
Kristi Raines
Keller Williams DRIVE
Source: Greater Greenville AOR,MLS#: 1574286
Facts & features
Interior
Bedrooms & bathrooms
- Bedrooms: 4
- Bathrooms: 2
- Full bathrooms: 2
- Main level bathrooms: 2
- Main level bedrooms: 3
Primary bedroom
- Area: 210
- Dimensions: 15 x 14
Bedroom 2
- Area: 156
- Dimensions: 13 x 12
Bedroom 3
- Area: 130
- Dimensions: 10 x 13
Bedroom 4
- Area: 288
- Dimensions: 16 x 18
Primary bathroom
- Features: Double Sink, Full Bath, Shower-Separate, Tub-Garden, Walk-In Closet(s)
- Level: Main
Dining room
- Area: 156
- Dimensions: 12 x 13
Family room
- Area: 345
- Dimensions: 23 x 15
Kitchen
- Area: 156
- Dimensions: 12 x 13
Heating
- Forced Air, Natural Gas
Cooling
- Electric
Appliances
- Included: Dishwasher, Disposal, Free-Standing Gas Range, Microwave, Gas Water Heater
- Laundry: Walk-in, Electric Dryer Hookup, Washer Hookup, Laundry Room
Features
- High Ceilings, Ceiling Fan(s), Ceiling Smooth, Granite Counters, Countertops-Solid Surface, Open Floorplan, Soaking Tub, Walk-In Closet(s), Pantry
- Flooring: Carpet, Ceramic Tile, Luxury Vinyl
- Windows: Vinyl/Aluminum Trim, Window Treatments
- Basement: None
- Attic: Storage
- Number of fireplaces: 1
- Fireplace features: Gas Log
Interior area
- Total structure area: 2,192
- Total interior livable area: 2,273 sqft
Property
Parking
- Total spaces: 2
- Parking features: Attached, Concrete
- Attached garage spaces: 2
- Has uncovered spaces: Yes
Features
- Levels: 1+Bonus
- Stories: 1
- Patio & porch: Deck
- Fencing: Fenced
Lot
- Size: 0.27 Acres
- Features: Few Trees, 1/2 Acre or Less
- Topography: Level
Details
- Parcel number: 0548.3801008.00
Construction
Type & style
- Home type: SingleFamily
- Architectural style: Ranch,Traditional
- Property subtype: Single Family Residence, Residential
Materials
- Brick Veneer, Vinyl Siding
- Foundation: Crawl Space
- Roof: Architectural
Condition
- Year built: 2002
Utilities & green energy
- Sewer: Public Sewer
- Water: Public
- Utilities for property: Cable Available, Underground Utilities
Community & neighborhood
Community
- Community features: Common Areas, Street Lights, Playground, Pool, Sidewalks
Location
- Region: Simpsonville
- Subdivision: Windsor Forest
Price history
| Date | Event | Price |
|---|---|---|
| 12/11/2025 | Sold | $370,000$163/sqft |
Source: | ||
| 11/10/2025 | Contingent | $370,000$163/sqft |
Source: | ||
| 11/7/2025 | Listed for sale | $370,000+11.1%$163/sqft |
Source: | ||
| 6/4/2024 | Listing removed | -- |
Source: BHHS broker feed Report a problem | ||
| 6/26/2023 | Sold | $333,000+5.7%$147/sqft |
Source: | ||
Public tax history
| Year | Property taxes | Tax assessment |
|---|---|---|
| 2024 | $6,071 +371% | $321,540 +61% |
| 2023 | $1,289 +4.5% | $199,700 |
| 2022 | $1,234 -0.1% | $199,700 |
Find assessor info on the county website
Neighborhood: 29681
Nearby schools
GreatSchools rating
- 7/10Bell's Crossing Elementary SchoolGrades: K-5Distance: 1.2 mi
- 9/10Hillcrest Middle SchoolGrades: 6-8Distance: 3 mi
- 9/10Hillcrest High SchoolGrades: 9-12Distance: 5.4 mi
Schools provided by the listing agent
- Elementary: Bells Crossing
- Middle: Hillcrest
- High: Hillcrest
Source: Greater Greenville AOR. This data may not be complete. We recommend contacting the local school district to confirm school assignments for this home.
Get a cash offer in 3 minutes
Find out how much your home could sell for in as little as 3 minutes with a no-obligation cash offer.
Estimated market value$368,400
Get a cash offer in 3 minutes
Find out how much your home could sell for in as little as 3 minutes with a no-obligation cash offer.
Estimated market value
$368,400

