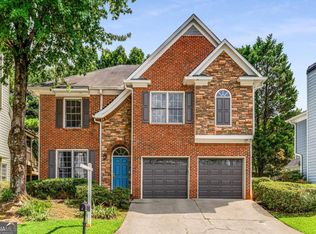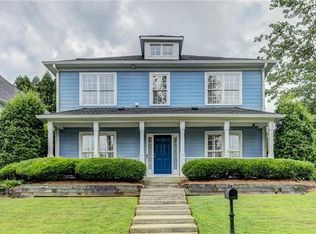Closed
$755,000
5 Renfroe Ct, Decatur, GA 30030
4beds
2,454sqft
Single Family Residence
Built in 1999
8,276.4 Square Feet Lot
$733,900 Zestimate®
$308/sqft
$3,499 Estimated rent
Home value
$733,900
$675,000 - $800,000
$3,499/mo
Zestimate® history
Loading...
Owner options
Explore your selling options
What's special
Amazing opportunity to live in the City of Decatur, especially at this price. So. Much. House! Located in sought-after Sycamore Ridge, known for its community-driven neighbors and CDC, VA, and Emory folks in just about every other home. This three-level floor plan is perfect for multiple work-from-home professionals, with comfort-stepless access for multi-generational folks. Open floor plan with sun pouring in through floor-to-ceiling windows. The screened in back-porch sets the tone for quiet living yet centrally located. Walk to Downtown Decatur, award-winning schools, and the Marta train station. Remember growing up on a cut-de-sac? Relive your childhood where it's common to see bikes, scooters, and skateboards roaming the streets.
Zillow last checked: 8 hours ago
Listing updated: August 22, 2025 at 10:57am
Listed by:
Timothy Cox 404-931-7611,
Keller Williams Realty
Bought with:
Luke Loving, 445497
Real Broker LLC
Source: GAMLS,MLS#: 10511121
Facts & features
Interior
Bedrooms & bathrooms
- Bedrooms: 4
- Bathrooms: 4
- Full bathrooms: 3
- 1/2 bathrooms: 1
- Main level bathrooms: 1
- Main level bedrooms: 1
Kitchen
- Features: Breakfast Bar, Kitchen Island, Solid Surface Counters
Heating
- Central, Forced Air
Cooling
- Central Air
Appliances
- Included: Dishwasher, Disposal, Dryer, Gas Water Heater, Microwave, Refrigerator, Washer
- Laundry: Other
Features
- In-Law Floorplan, Master On Main Level, Roommate Plan
- Flooring: Carpet, Hardwood
- Windows: Double Pane Windows
- Basement: Exterior Entry,Finished,Interior Entry
- Number of fireplaces: 1
- Fireplace features: Family Room
- Common walls with other units/homes: No Common Walls
Interior area
- Total structure area: 2,454
- Total interior livable area: 2,454 sqft
- Finished area above ground: 2,454
- Finished area below ground: 0
Property
Parking
- Parking features: Basement, Garage, Garage Door Opener
- Has attached garage: Yes
Features
- Levels: Three Or More
- Stories: 3
- Patio & porch: Deck, Patio, Screened
- Body of water: None
Lot
- Size: 8,276 sqft
- Features: Other
Details
- Parcel number: 18 007 10 058
Construction
Type & style
- Home type: SingleFamily
- Architectural style: Traditional
- Property subtype: Single Family Residence
Materials
- Concrete
- Foundation: Block
- Roof: Composition
Condition
- Resale
- New construction: No
- Year built: 1999
Utilities & green energy
- Sewer: Public Sewer
- Water: Public
- Utilities for property: Cable Available, Electricity Available, Natural Gas Available, Phone Available, Sewer Available, Underground Utilities, Water Available
Community & neighborhood
Community
- Community features: Park, Sidewalks, Street Lights, Near Public Transport, Walk To Schools, Near Shopping
Location
- Region: Decatur
- Subdivision: Decatur
HOA & financial
HOA
- Has HOA: Yes
- HOA fee: $450 annually
- Services included: Reserve Fund
Other
Other facts
- Listing agreement: Exclusive Agency
Price history
| Date | Event | Price |
|---|---|---|
| 8/22/2025 | Sold | $755,000-1.9%$308/sqft |
Source: | ||
| 8/5/2025 | Pending sale | $769,900$314/sqft |
Source: | ||
| 7/21/2025 | Price change | $769,900-2.5%$314/sqft |
Source: | ||
| 7/11/2025 | Price change | $789,900-1.3%$322/sqft |
Source: | ||
| 6/30/2025 | Listed for sale | $799,900$326/sqft |
Source: | ||
Public tax history
| Year | Property taxes | Tax assessment |
|---|---|---|
| 2025 | $9,553 +18.5% | $279,280 +8.3% |
| 2024 | $8,060 +135597.1% | $257,840 +9.6% |
| 2023 | $6 -3.9% | $235,160 +12.9% |
Find assessor info on the county website
Neighborhood: Decatur Heights
Nearby schools
GreatSchools rating
- NANew Glennwood ElementaryGrades: PK-2Distance: 0.7 mi
- 8/10Beacon Hill Middle SchoolGrades: 6-8Distance: 1.5 mi
- 9/10Decatur High SchoolGrades: 9-12Distance: 1.2 mi
Schools provided by the listing agent
- Elementary: Glennwood
- Middle: Beacon Hill
- High: Decatur
Source: GAMLS. This data may not be complete. We recommend contacting the local school district to confirm school assignments for this home.
Get a cash offer in 3 minutes
Find out how much your home could sell for in as little as 3 minutes with a no-obligation cash offer.
Estimated market value$733,900
Get a cash offer in 3 minutes
Find out how much your home could sell for in as little as 3 minutes with a no-obligation cash offer.
Estimated market value
$733,900

