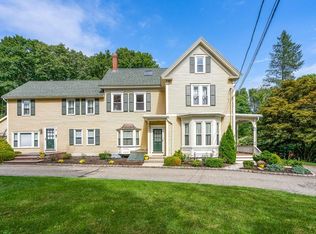Sold for $527,150
$527,150
5 Reservation Rd Unit 5, Andover, MA 01810
3beds
1,245sqft
Condominium, Townhouse
Built in 1870
-- sqft lot
$-- Zestimate®
$423/sqft
$4,442 Estimated rent
Home value
Not available
Estimated sales range
Not available
$4,442/mo
Zestimate® history
Loading...
Owner options
Explore your selling options
What's special
Rare opportunity to live in this beautiful 3 bedroom/2 full bath Townhouse situated by Indian Ridge Reservation with low condo fees! This home has a beautiful historical background. This corner unit has the most phenomenal deck for entertaining and large serene yard! The main living level offers a spacious living room w/hardwoods, open concept kitchen with dining area with hardwood flooring & exterior access to the large deck, master bedroom and a full bath! The lower level offers 2 bedrooms and a Jack and Jill full bath plus laundry. The unit has full use of 1 of the oversized garage spaces (left) as well with plenty of storage. Convenient location near so many amenities including major highway access, shopping, & more! Come enjoy the benefits of condo living while it will feel like single family home living!
Zillow last checked: 8 hours ago
Listing updated: December 29, 2023 at 09:17am
Listed by:
Zohreh K. Kim 978-888-4892,
LAER Realty Partners 978-475-4855
Bought with:
The Durling Group
Leading Edge Real Estate
Source: MLS PIN,MLS#: 73150082
Facts & features
Interior
Bedrooms & bathrooms
- Bedrooms: 3
- Bathrooms: 2
- Full bathrooms: 2
Primary bedroom
- Features: Closet, Flooring - Wall to Wall Carpet
- Level: Second
- Area: 168
- Dimensions: 14 x 12
Bedroom 2
- Features: Closet, Flooring - Wall to Wall Carpet
- Level: First
- Area: 143
- Dimensions: 13 x 11
Bedroom 3
- Features: Closet, Flooring - Wall to Wall Carpet
- Level: First
- Area: 143
- Dimensions: 13 x 11
Bathroom 1
- Features: Bathroom - Full, Flooring - Stone/Ceramic Tile
- Level: First
Bathroom 2
- Features: Bathroom - Full, Flooring - Stone/Ceramic Tile
- Level: Second
Dining room
- Features: Flooring - Hardwood, Window(s) - Bay/Bow/Box
- Level: Second
- Area: 99
- Dimensions: 11 x 9
Kitchen
- Features: Flooring - Wood, Deck - Exterior, Exterior Access
- Level: Second
- Area: 117
- Dimensions: 13 x 9
Living room
- Features: Flooring - Hardwood
- Level: Second
- Area: 255
- Dimensions: 17 x 15
Heating
- Electric Baseboard, Electric, Ductless
Cooling
- Window Unit(s), Ductless
Appliances
- Included: Range, Dishwasher, Disposal, Microwave, Refrigerator, Washer, Dryer
- Laundry: First Floor, In Unit, Electric Dryer Hookup, Washer Hookup
Features
- Flooring: Tile, Carpet, Hardwood
- Has basement: Yes
- Has fireplace: No
- Common walls with other units/homes: End Unit,Corner
Interior area
- Total structure area: 1,245
- Total interior livable area: 1,245 sqft
Property
Parking
- Total spaces: 3
- Parking features: Detached, Off Street, Common
- Garage spaces: 1
- Uncovered spaces: 2
Features
- Entry location: Unit Placement(Street,Walkout)
- Patio & porch: Deck
- Exterior features: Deck
Details
- Parcel number: M:00073 B:00013 L:00005,4913865
- Zoning: SRB
Construction
Type & style
- Home type: Townhouse
- Property subtype: Condominium, Townhouse
Materials
- Frame
- Roof: Shingle
Condition
- Year built: 1870
- Major remodel year: 2013
Utilities & green energy
- Electric: Circuit Breakers
- Sewer: Public Sewer
- Water: Public
- Utilities for property: for Electric Range, for Electric Dryer, Washer Hookup
Community & neighborhood
Community
- Community features: Public Transportation, Shopping, Park, Highway Access, Public School, T-Station
Location
- Region: Andover
HOA & financial
HOA
- HOA fee: $255 monthly
- Amenities included: Storage
- Services included: Water, Sewer, Insurance, Maintenance Structure, Maintenance Grounds, Snow Removal
Price history
| Date | Event | Price |
|---|---|---|
| 12/29/2023 | Sold | $527,150+2.4%$423/sqft |
Source: MLS PIN #73150082 Report a problem | ||
| 11/21/2023 | Contingent | $515,000$414/sqft |
Source: MLS PIN #73150082 Report a problem | ||
| 11/14/2023 | Price change | $515,000-0.9%$414/sqft |
Source: MLS PIN #73150082 Report a problem | ||
| 9/12/2023 | Price change | $519,900-1%$418/sqft |
Source: MLS PIN #73150082 Report a problem | ||
| 8/18/2023 | Listed for sale | $525,000$422/sqft |
Source: MLS PIN #73150082 Report a problem | ||
Public tax history
Tax history is unavailable.
Neighborhood: 01810
Nearby schools
GreatSchools rating
- 9/10West Elementary SchoolGrades: K-5Distance: 1.5 mi
- 8/10Andover West Middle SchoolGrades: 6-8Distance: 0.7 mi
- 10/10Andover High SchoolGrades: 9-12Distance: 0.7 mi
Get pre-qualified for a loan
At Zillow Home Loans, we can pre-qualify you in as little as 5 minutes with no impact to your credit score.An equal housing lender. NMLS #10287.
