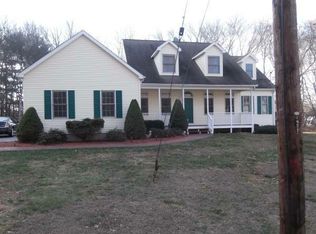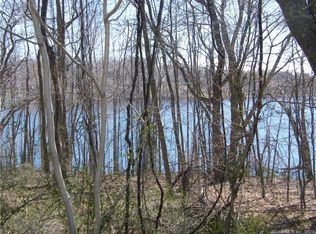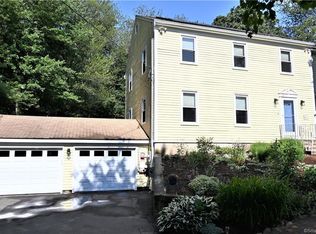Super spacious Ranch home the features hardwood floors throughout, Open floor plan, formal dining room with French doors leading to a large family room w/ cathedral ceilings, skylights, ceiling fans, open fireplace to both the family room and living room, with many built in bookcases, master bedroom with bath plus 3 more ample size bedrooms, large private deck leading to large backyard, all new windows, deeded rights to old saybrook reservoir. Close to town, schools, beaches and more...being sold as is.
This property is off market, which means it's not currently listed for sale or rent on Zillow. This may be different from what's available on other websites or public sources.



