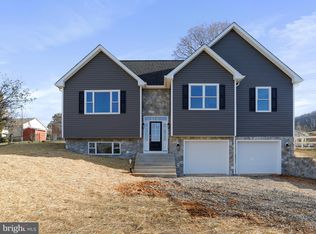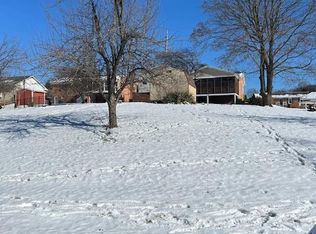Sold for $387,000 on 05/10/24
$387,000
5 Ridge Rd, Front Royal, VA 22630
3beds
1,994sqft
Single Family Residence
Built in 1976
8,276.4 Square Feet Lot
$415,400 Zestimate®
$194/sqft
$2,407 Estimated rent
Home value
$415,400
$303,000 - $627,000
$2,407/mo
Zestimate® history
Loading...
Owner options
Explore your selling options
What's special
LOCATION, LOCATION: Situated in a sought-after neighborhood, this 3 bedroom, 2 1/2 baths bi-level home provides a perfect balance of community charm and natural beauty. Convenient access to local amenities, schools, Skyline Drive and the Shenandoah River PLUS -- it's a commuter's dream. This home offers a main level entrance into a foyer with hardwood floors and provides quick access to the bedroom level via 5 steps up and also 5 steps down lead to a partially finished basement. The main level features a living room that flows to a formal dining room and around to the kitchen. From the kitchen enjoy a large screened in porch with ceiling fans and views of the mountains. The lower level offers a large entertainment room featuring a bar and showcasing a brick walled hearth and fireplace with gas logs for those warm cozy nights. Glass sliding doors lead to a small garden patio with privacy fence. The laundry room is located adjacent to the family room and offers an exterior door for easy outside access. If you are looking for quality in a well established neighborhood, this home shines but does need a little TLC on the inside. Offered at $399,900 This home is being offered "AS IS". Buyers are encouraged to exercise due diligence regarding the accuracy of information being provided when making a decision to buy, as Weichert Associates make no representation to the reliability or accuracy.
Zillow last checked: 8 hours ago
Listing updated: May 11, 2024 at 08:19am
Listed by:
Charlotte Murphy 540-635-1564,
Weichert Realtors - Blue Ribbon
Bought with:
Jorge Campodonico
Campodonico Realty
Source: Bright MLS,MLS#: VAWR2007020
Facts & features
Interior
Bedrooms & bathrooms
- Bedrooms: 3
- Bathrooms: 3
- Full bathrooms: 2
- 1/2 bathrooms: 1
Basement
- Description: Percent Finished: 50.0
- Area: 630
Heating
- Heat Pump, Electric
Cooling
- Heat Pump, Electric
Appliances
- Included: Microwave, Cooktop, Refrigerator, Electric Water Heater
- Laundry: Lower Level, Laundry Room
Features
- Ceiling Fan(s), Floor Plan - Traditional, Eat-in Kitchen, Dining Area, Dry Wall
- Flooring: Carpet, Wood
- Basement: Partially Finished,Full,Rear Entrance,Side Entrance,Walk-Out Access
- Number of fireplaces: 1
Interior area
- Total structure area: 1,994
- Total interior livable area: 1,994 sqft
- Finished area above ground: 1,364
- Finished area below ground: 630
Property
Parking
- Total spaces: 2
- Parking features: Driveway
- Uncovered spaces: 2
Accessibility
- Accessibility features: Accessible Entrance, Accessible Approach with Ramp
Features
- Levels: Bi-Level,Three
- Stories: 3
- Patio & porch: Patio, Porch, Screened, Screened Porch
- Exterior features: Stone Retaining Walls
- Pool features: None
- Spa features: Hot Tub
- Has view: Yes
- View description: Street
Lot
- Size: 8,276 sqft
- Features: Sloped, Landscaped, Front Yard, Cul-De-Sac
Details
- Additional structures: Above Grade, Below Grade
- Parcel number: 20A108 16
- Zoning: R1
- Zoning description: RESIDENTIAL
- Special conditions: Standard
Construction
Type & style
- Home type: SingleFamily
- Property subtype: Single Family Residence
Materials
- Brick, Vinyl Siding
- Foundation: Brick/Mortar
- Roof: Asphalt
Condition
- Good
- New construction: No
- Year built: 1976
Utilities & green energy
- Electric: 110 Volts
- Sewer: Public Sewer
- Water: Public
- Utilities for property: Cable Available, Electricity Available, Propane, Sewer Available, Water Available, Phone Available, Fiber Optic, DSL, Cable, Broadband
Community & neighborhood
Location
- Region: Front Royal
- Subdivision: Beau Ridge
Other
Other facts
- Listing agreement: Exclusive Right To Sell
- Listing terms: Cash,Conventional,FHA,USDA Loan,VHDA
- Ownership: Fee Simple
- Road surface type: Paved
Price history
| Date | Event | Price |
|---|---|---|
| 5/10/2024 | Sold | $387,000-3.2%$194/sqft |
Source: | ||
| 5/8/2024 | Pending sale | $399,900$201/sqft |
Source: | ||
| 4/12/2024 | Contingent | $399,900$201/sqft |
Source: | ||
| 3/6/2024 | Price change | $399,900-3.6%$201/sqft |
Source: | ||
| 1/27/2024 | Listed for sale | $415,000$208/sqft |
Source: | ||
Public tax history
| Year | Property taxes | Tax assessment |
|---|---|---|
| 2024 | $1,864 +8.2% | $351,700 |
| 2023 | $1,723 +6.5% | $351,700 +42.4% |
| 2022 | $1,618 | $247,000 |
Find assessor info on the county website
Neighborhood: 22630
Nearby schools
GreatSchools rating
- 3/10Leslie Fox Keyser Elementary SchoolGrades: PK-5Distance: 0.6 mi
- 4/10New Warren County Middle SchoolGrades: 6-8Distance: 1.8 mi
- 6/10Warren County High SchoolGrades: 9-12Distance: 0.8 mi
Schools provided by the listing agent
- District: Warren County Public Schools
Source: Bright MLS. This data may not be complete. We recommend contacting the local school district to confirm school assignments for this home.

Get pre-qualified for a loan
At Zillow Home Loans, we can pre-qualify you in as little as 5 minutes with no impact to your credit score.An equal housing lender. NMLS #10287.

