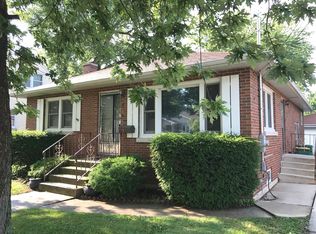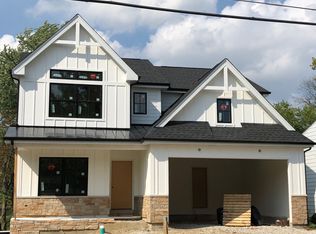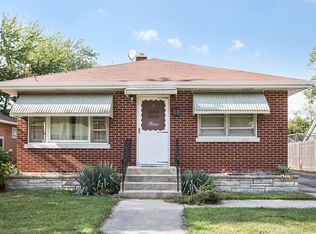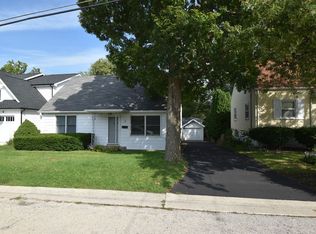Closed
$360,000
5 Ridge Rd, Lemont, IL 60439
4beds
--sqft
Single Family Residence
Built in 1952
5,619.24 Square Feet Lot
$361,300 Zestimate®
$--/sqft
$2,740 Estimated rent
Home value
$361,300
$325,000 - $401,000
$2,740/mo
Zestimate® history
Loading...
Owner options
Explore your selling options
What's special
Great buy in Lemont! This incredibly charming residence is situated in a prime location offering convenient access to parks, shopping, dining, and the vibrant downtown area. The home is filled with natural sunlight and features a convenient first-floor master bedroom. The cozy living room boasts gleaming hardwood flooring and a large bay window that floods the space with natural light. The spacious kitchen has plenty of cabinet and counter space, along with two large skylights and room for extra seating. The sizable main level master bedroom includes ample closet space. There is one additional bedroom on the main level, and both share a full bathroom. Upstairs, you'll find two generous-sized bedrooms and a second full bathroom. The full walkout basement offers a recreation area, office space, laundry area, storage, and exterior access to the extended deck. Mature trees and an expansive deck create the perfect space to entertain or unwind. Located in a great Lemont location within the National Blue Ribbon school district, this home won't last long. Recent updates include AC (2024), Sump Pump (2023), Hot Water Heater, Microwave (2021), Bay window, Rear Fence, Refrigerator (2020), Deck roof and post (2019), and Screen door (2018).
Zillow last checked: 8 hours ago
Listing updated: July 17, 2025 at 01:01am
Listing courtesy of:
Christine Wilczek 708-420-2424,
Realty Executives Elite,
Jason Bacza 815-260-9548,
Realty Executives Elite
Bought with:
Ashley Dupes
Crosstown Realtors, Inc.
Source: MRED as distributed by MLS GRID,MLS#: 12362970
Facts & features
Interior
Bedrooms & bathrooms
- Bedrooms: 4
- Bathrooms: 2
- Full bathrooms: 2
Primary bedroom
- Features: Flooring (Carpet), Window Treatments (Blinds)
- Level: Main
- Area: 144 Square Feet
- Dimensions: 12X12
Bedroom 2
- Features: Flooring (Carpet)
- Level: Main
- Area: 90 Square Feet
- Dimensions: 10X9
Bedroom 3
- Features: Flooring (Hardwood)
- Level: Second
- Area: 144 Square Feet
- Dimensions: 12X12
Bedroom 4
- Features: Flooring (Carpet), Window Treatments (Blinds)
- Level: Second
- Area: 144 Square Feet
- Dimensions: 12X12
Kitchen
- Features: Kitchen (Eating Area-Table Space, Pantry-Closet), Flooring (Hardwood), Window Treatments (Blinds)
- Level: Main
- Area: 132 Square Feet
- Dimensions: 12X11
Laundry
- Features: Flooring (Other)
- Level: Basement
- Area: 63 Square Feet
- Dimensions: 9X7
Living room
- Features: Flooring (Hardwood), Window Treatments (Blinds)
- Level: Main
- Area: 180 Square Feet
- Dimensions: 15X12
Office
- Features: Flooring (Carpet), Window Treatments (Blinds)
- Level: Basement
- Area: 110 Square Feet
- Dimensions: 11X10
Recreation room
- Features: Flooring (Carpet), Window Treatments (Blinds)
- Level: Basement
- Area: 253 Square Feet
- Dimensions: 23X11
Heating
- Natural Gas, Forced Air
Cooling
- Central Air
Appliances
- Included: Microwave, Dishwasher, Refrigerator, Washer, Dryer
- Laundry: Gas Dryer Hookup, Sink
Features
- Cathedral Ceiling(s), 1st Floor Bedroom, 1st Floor Full Bath
- Flooring: Hardwood
- Windows: Screens, Skylight(s)
- Basement: Finished,Exterior Entry,Egress Window,Full,Walk-Out Access
- Attic: Unfinished
Interior area
- Total structure area: 0
Property
Parking
- Total spaces: 2
- Parking features: Asphalt, Side Driveway, Garage Door Opener, On Site, Garage Owned, Detached, Garage
- Garage spaces: 2
- Has uncovered spaces: Yes
Accessibility
- Accessibility features: No Disability Access
Features
- Stories: 1
- Patio & porch: Deck
Lot
- Size: 5,619 sqft
- Dimensions: 50X113
- Features: Mature Trees
Details
- Parcel number: 22291130150000
- Special conditions: None
- Other equipment: Ceiling Fan(s), Sump Pump, Backup Sump Pump;
Construction
Type & style
- Home type: SingleFamily
- Architectural style: Cape Cod
- Property subtype: Single Family Residence
Materials
- Vinyl Siding
- Foundation: Concrete Perimeter
- Roof: Asphalt
Condition
- New construction: No
- Year built: 1952
Utilities & green energy
- Electric: Circuit Breakers
- Sewer: Public Sewer
- Water: Public
Community & neighborhood
Community
- Community features: Park, Street Lights, Street Paved
Location
- Region: Lemont
Other
Other facts
- Listing terms: Conventional
- Ownership: Fee Simple
Price history
| Date | Event | Price |
|---|---|---|
| 7/15/2025 | Sold | $360,000+0% |
Source: | ||
| 6/20/2025 | Pending sale | $359,900 |
Source: | ||
| 5/27/2025 | Contingent | $359,900 |
Source: | ||
| 5/23/2025 | Listed for sale | $359,900+71.5% |
Source: | ||
| 6/24/2010 | Sold | $209,900+25.7% |
Source: | ||
Public tax history
| Year | Property taxes | Tax assessment |
|---|---|---|
| 2023 | $5,196 +9.1% | $25,000 +27.5% |
| 2022 | $4,761 +3.2% | $19,609 |
| 2021 | $4,615 -1% | $19,609 |
Find assessor info on the county website
Neighborhood: 60439
Nearby schools
GreatSchools rating
- NAOakwood SchoolGrades: PK-1Distance: 0.7 mi
- 10/10Old Quarry Middle SchoolGrades: 6-8Distance: 1 mi
- 10/10Lemont Twp High SchoolGrades: 9-12Distance: 0.8 mi
Schools provided by the listing agent
- High: Lemont Twp High School
- District: 113A
Source: MRED as distributed by MLS GRID. This data may not be complete. We recommend contacting the local school district to confirm school assignments for this home.
Get a cash offer in 3 minutes
Find out how much your home could sell for in as little as 3 minutes with a no-obligation cash offer.
Estimated market value$361,300
Get a cash offer in 3 minutes
Find out how much your home could sell for in as little as 3 minutes with a no-obligation cash offer.
Estimated market value
$361,300



