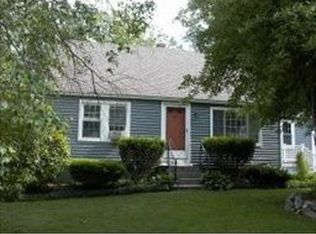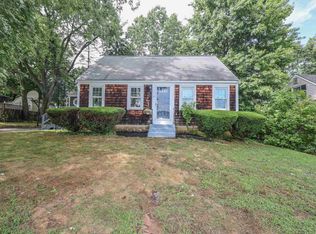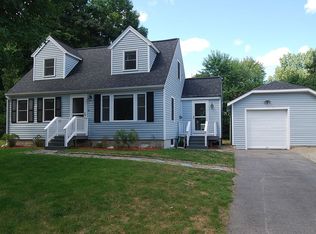Closed
Listed by:
Hillary Gaynor,
H&K REALTY 603-684-2609
Bought with: BHHS Verani Londonderry
$499,000
5 Ridgecrest Drive, Exeter, NH 03833
3beds
1,163sqft
Single Family Residence
Built in 1950
6,970 Square Feet Lot
$534,000 Zestimate®
$429/sqft
$2,758 Estimated rent
Home value
$534,000
$507,000 - $561,000
$2,758/mo
Zestimate® history
Loading...
Owner options
Explore your selling options
What's special
Welcome to this charming home, just a short walk to historic downtown Exeter — a rare find! This Cape-style house is nestled in a great neighborhood, just a 10-minute stroll to the gorgeous String Bridge and then over the river to the restaurants and stores on Water Street. Just a 5min walk from the house to the river reservoir, a beautiful oasis with a walking loop where you can spot great blue herons and bald eagles, and take in the breathtaking panoramic views of the town and river. The home is also in close proximity to the Amtrak and major highways for commuting purposes. The home is filled with great light and boasts a bright open kitchen with granite countertops, subway tile backsplash & high-end appliances. The kitchen opens into an inviting living room with a beautiful Vermont Castings wood stove that amply heats the entire house. The first floor also hosts the open dining room, master bedroom w/ expansive closet space and a full bathroom. Upstairs find 2 cozy bedrooms. The walk-down basement is newly insulated, with large storage capacity & a new, technologically advanced dehumidifying system. Outside, enjoy dappled sunlight on the wooden deck, trimmed with flower boxes, and shaded by a lovely lilac tree. Come take a look today!
Zillow last checked: 8 hours ago
Listing updated: June 09, 2023 at 12:44pm
Listed by:
Hillary Gaynor,
H&K REALTY 603-684-2609
Bought with:
Ben Weigler
BHHS Verani Londonderry
Source: PrimeMLS,MLS#: 4949528
Facts & features
Interior
Bedrooms & bathrooms
- Bedrooms: 3
- Bathrooms: 1
- Full bathrooms: 1
Heating
- Natural Gas, Forced Air, Wood Stove
Cooling
- None
Appliances
- Included: Dishwasher, Microwave, Gas Range, Refrigerator, Instant Hot Water
- Laundry: Laundry Hook-ups, In Basement
Features
- Dining Area, Kitchen Island
- Flooring: Carpet, Laminate, Tile
- Windows: Blinds
- Basement: Full,Insulated,Interior Stairs,Storage Space,Interior Entry
- Fireplace features: Wood Stove Hook-up
Interior area
- Total structure area: 1,938
- Total interior livable area: 1,163 sqft
- Finished area above ground: 1,163
- Finished area below ground: 0
Property
Parking
- Parking features: Paved
Features
- Levels: One and One Half
- Stories: 1
- Exterior features: Deck, Shed
Lot
- Size: 6,970 sqft
- Features: Level, Sloped
Details
- Parcel number: EXTRM052L048
- Zoning description: R-3
Construction
Type & style
- Home type: SingleFamily
- Architectural style: Cape
- Property subtype: Single Family Residence
Materials
- Wood Frame, Vinyl Siding
- Foundation: Concrete
- Roof: Shingle
Condition
- New construction: No
- Year built: 1950
Utilities & green energy
- Electric: Circuit Breakers
- Sewer: Public Sewer
- Utilities for property: Underground Gas
Community & neighborhood
Location
- Region: Exeter
Other
Other facts
- Road surface type: Paved
Price history
| Date | Event | Price |
|---|---|---|
| 6/9/2023 | Sold | $499,000+0.8%$429/sqft |
Source: | ||
| 4/29/2023 | Contingent | $495,000$426/sqft |
Source: | ||
| 4/21/2023 | Listed for sale | $495,000+35.6%$426/sqft |
Source: | ||
| 7/26/2019 | Sold | $365,000-2.7%$314/sqft |
Source: | ||
| 6/28/2019 | Listed for sale | $375,000+50%$322/sqft |
Source: Kathy Walsh Real Estate, Inc #4761636 Report a problem | ||
Public tax history
| Year | Property taxes | Tax assessment |
|---|---|---|
| 2024 | $7,667 +6.4% | $431,000 +60.2% |
| 2023 | $7,206 +8.1% | $269,100 -0.1% |
| 2022 | $6,665 +1% | $269,300 0% |
Find assessor info on the county website
Neighborhood: 03833
Nearby schools
GreatSchools rating
- NAMain Street SchoolGrades: PK-2Distance: 0.8 mi
- 7/10Cooperative Middle SchoolGrades: 6-8Distance: 2.1 mi
- 8/10Exeter High SchoolGrades: 9-12Distance: 3.7 mi
Schools provided by the listing agent
- District: Exeter School District SAU #16
Source: PrimeMLS. This data may not be complete. We recommend contacting the local school district to confirm school assignments for this home.

Get pre-qualified for a loan
At Zillow Home Loans, we can pre-qualify you in as little as 5 minutes with no impact to your credit score.An equal housing lender. NMLS #10287.
Sell for more on Zillow
Get a free Zillow Showcase℠ listing and you could sell for .
$534,000
2% more+ $10,680
With Zillow Showcase(estimated)
$544,680

