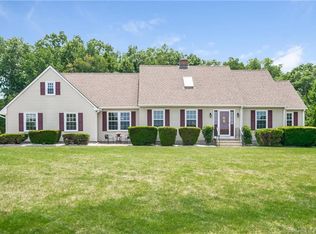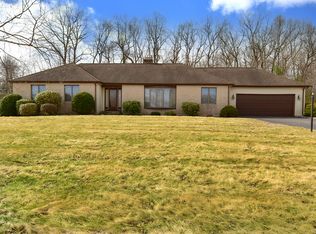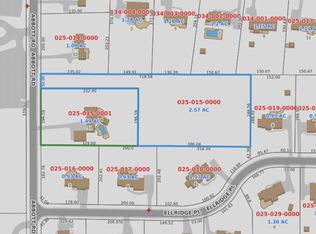Sold for $565,000 on 10/07/25
$565,000
5 Ridgeview Drive, Ellington, CT 06029
4beds
2,696sqft
Single Family Residence
Built in 1986
1.28 Acres Lot
$580,100 Zestimate®
$210/sqft
$3,671 Estimated rent
Home value
$580,100
$510,000 - $661,000
$3,671/mo
Zestimate® history
Loading...
Owner options
Explore your selling options
What's special
Welcome to 5 Ridgeview Dr - a spacious, and beautifully updated 4-bedroom, 2.5-bath Colonial set on 1.28 private acres in one of Ellington's most sought-after cul-de-sac neighborhoods! With 2,312 sq ft of living space (plus a partially fin. basement featuring 2 bonus rooms), this home truly checks all the boxes! Highlights include a fantastic layout that combines function and charm. The spacious kitchen features solid wood cabinets, granite countertops, and newer stainless appliances. Enjoy convenient living with first-floor laundry, a dedicated home office with built-ins, and a flowing main level that includes a formal dining room with elegant herringbone-pattern wood floors, a formal living room, and a cozy family room with a fireplace. Upstairs, the master bedroom features a huge walk-in closet and an updated en-suite bath. All bathrooms are stylishly remodelled with granite and tile finishes. Quality touches continue throughout the home with solid wood doors, central air, a high-efficiency boiler, and water heater. The oversized 2-car garage provides plenty of space for vehicles and storage. Outside, a massive deck overlooks the beautifully maintained backyard perfect for outdoor entertaining. A sprinkler system in the front yard and the transferable solar panels offer long-term energy savings. Located minutes from top-rated Ellington schools, scenic parks, golf courses, and local amenities, this home offers the perfect balance of comfort, space, and location
Zillow last checked: 8 hours ago
Listing updated: October 14, 2025 at 07:29am
Listed by:
Jeremy Joslin 860-748-9381,
Coldwell Banker Realty 860-644-2461
Bought with:
Hridya Puthieduth, RES.0823636
RE/MAX Right Choice
Source: Smart MLS,MLS#: 24116198
Facts & features
Interior
Bedrooms & bathrooms
- Bedrooms: 4
- Bathrooms: 3
- Full bathrooms: 2
- 1/2 bathrooms: 1
Primary bedroom
- Features: Bedroom Suite, Full Bath, Walk-In Closet(s), Wall/Wall Carpet
- Level: Upper
- Area: 234 Square Feet
- Dimensions: 13 x 18
Bedroom
- Features: Wall/Wall Carpet
- Level: Upper
- Area: 208 Square Feet
- Dimensions: 13 x 16
Bedroom
- Features: Wall/Wall Carpet
- Level: Upper
- Area: 110 Square Feet
- Dimensions: 10 x 11
Bedroom
- Features: Wall/Wall Carpet
- Level: Upper
- Area: 100 Square Feet
- Dimensions: 10 x 10
Dining room
- Features: Hardwood Floor
- Level: Main
- Area: 156 Square Feet
- Dimensions: 12 x 13
Family room
- Features: Fireplace, Wall/Wall Carpet
- Level: Main
- Area: 234 Square Feet
- Dimensions: 13 x 18
Kitchen
- Features: Remodeled, Granite Counters, Kitchen Island, Pantry
- Level: Main
- Area: 276 Square Feet
- Dimensions: 12 x 23
Living room
- Features: Wall/Wall Carpet
- Level: Main
- Area: 195 Square Feet
- Dimensions: 13 x 15
Office
- Features: Wall/Wall Carpet
- Level: Main
- Area: 100 Square Feet
- Dimensions: 10 x 10
Other
- Level: Lower
- Area: 216 Square Feet
- Dimensions: 12 x 18
Other
- Level: Lower
- Area: 154 Square Feet
- Dimensions: 11 x 14
Heating
- Hot Water, Oil
Cooling
- Ceiling Fan(s), Central Air
Appliances
- Included: Oven/Range, Microwave, Refrigerator, Dishwasher, Washer, Dryer, Water Heater
- Laundry: Main Level
Features
- Basement: Full,Partially Finished
- Attic: Access Via Hatch
- Number of fireplaces: 1
Interior area
- Total structure area: 2,696
- Total interior livable area: 2,696 sqft
- Finished area above ground: 2,312
- Finished area below ground: 384
Property
Parking
- Total spaces: 10
- Parking features: Attached, Off Street, Garage Door Opener
- Attached garage spaces: 2
Features
- Patio & porch: Deck
- Exterior features: Underground Sprinkler
Lot
- Size: 1.28 Acres
- Features: Level, Landscaped, Rolling Slope, Open Lot
Details
- Parcel number: 1617713
- Zoning: RAR
Construction
Type & style
- Home type: SingleFamily
- Architectural style: Colonial
- Property subtype: Single Family Residence
Materials
- Vinyl Siding
- Foundation: Concrete Perimeter
- Roof: Asphalt
Condition
- New construction: No
- Year built: 1986
Utilities & green energy
- Sewer: Septic Tank
- Water: Public
- Utilities for property: Underground Utilities, Cable Available
Community & neighborhood
Community
- Community features: Golf, Health Club, Library, Park, Playground, Stables/Riding, Tennis Court(s)
Location
- Region: Ellington
Price history
| Date | Event | Price |
|---|---|---|
| 10/7/2025 | Sold | $565,000-5.8%$210/sqft |
Source: | ||
| 9/23/2025 | Pending sale | $599,900$223/sqft |
Source: | ||
| 8/7/2025 | Listed for sale | $599,900+56.6%$223/sqft |
Source: | ||
| 11/18/2016 | Sold | $383,000$142/sqft |
Source: | ||
Public tax history
| Year | Property taxes | Tax assessment |
|---|---|---|
| 2025 | $8,450 +3% | $227,770 |
| 2024 | $8,200 +5% | $227,770 |
| 2023 | $7,813 +5.5% | $227,770 |
Find assessor info on the county website
Neighborhood: 06029
Nearby schools
GreatSchools rating
- 8/10Windermere SchoolGrades: PK-6Distance: 0.8 mi
- 7/10Ellington Middle SchoolGrades: 7-8Distance: 2 mi
- 9/10Ellington High SchoolGrades: 9-12Distance: 2.6 mi
Schools provided by the listing agent
- Elementary: Windermere
- Middle: Ellington
- High: Ellington
Source: Smart MLS. This data may not be complete. We recommend contacting the local school district to confirm school assignments for this home.

Get pre-qualified for a loan
At Zillow Home Loans, we can pre-qualify you in as little as 5 minutes with no impact to your credit score.An equal housing lender. NMLS #10287.
Sell for more on Zillow
Get a free Zillow Showcase℠ listing and you could sell for .
$580,100
2% more+ $11,602
With Zillow Showcase(estimated)
$591,702

